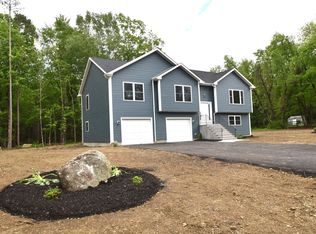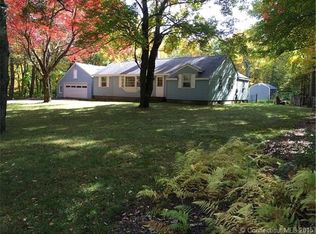Sold for $300,000
$300,000
259 Plains Road, Tolland, CT 06084
3beds
1,812sqft
Single Family Residence
Built in 1985
1.26 Acres Lot
$392,200 Zestimate®
$166/sqft
$3,181 Estimated rent
Home value
$392,200
$373,000 - $416,000
$3,181/mo
Zestimate® history
Loading...
Owner options
Explore your selling options
What's special
Fantastic location on a quiet country road! Great outdoor living space! Level yard lends itself to play, relaxation and gardening, includes fire pit and swing set. 3 Bedroom home with 2 1/2 bathrooms. Newer Stainless Steel refrigerator, new ceramic cooktop and upgraded oven. Primary Bedroom has a full bathroom, walk-in closet and one additional closet. Spacious 2 car garage. Beautiful 20 x 40 In-Ground Pool with newer liner. Home has newer windows. Bamboo flooring, extra Bamboo flooring to remain for new homeowner. Fresh interior paint. 2 x 6 walls, better insulation. Water Softener System. Slider to huge deck with great view of your backyard. Light and Bright home. Large storage shed with electricity. Pick your own wild strawberries and black raspberries. Lampposts make for a well lit driveway. Quick commute to I84. A nice place to call home.
Zillow last checked: 8 hours ago
Listing updated: August 01, 2023 at 09:52am
Listed by:
Tammy J. Arute 860-916-0303,
Arute Realty Group LLC 860-684-0301
Bought with:
Tammy J. Arute, REB.0757147
Arute Realty Group LLC
Source: Smart MLS,MLS#: 170576839
Facts & features
Interior
Bedrooms & bathrooms
- Bedrooms: 3
- Bathrooms: 3
- Full bathrooms: 2
- 1/2 bathrooms: 1
Primary bedroom
- Features: Full Bath, Walk-In Closet(s), Engineered Wood Floor
- Level: Main
- Area: 162.15 Square Feet
- Dimensions: 11.5 x 14.1
Bedroom
- Features: Engineered Wood Floor
- Level: Main
- Area: 155.25 Square Feet
- Dimensions: 13.5 x 11.5
Bedroom
- Features: Engineered Wood Floor
- Level: Main
- Area: 106.47 Square Feet
- Dimensions: 9.1 x 11.7
Dining room
- Features: Dining Area
- Level: Main
- Area: 93.15 Square Feet
- Dimensions: 11.5 x 8.1
Family room
- Level: Lower
- Area: 461.68 Square Feet
- Dimensions: 23.2 x 19.9
Kitchen
- Features: Kitchen Island
- Level: Main
- Area: 116.27 Square Feet
- Dimensions: 11.5 x 10.11
Living room
- Features: Engineered Wood Floor
- Level: Main
- Area: 221.68 Square Feet
- Dimensions: 13.6 x 16.3
Heating
- Baseboard, Oil
Cooling
- Window Unit(s)
Appliances
- Included: Oven/Range, Microwave, Range Hood, Refrigerator, Dishwasher, Water Heater
- Laundry: Lower Level
Features
- Doors: Storm Door(s)
- Windows: Thermopane Windows
- Basement: Full
- Attic: Pull Down Stairs
- Has fireplace: No
Interior area
- Total structure area: 1,812
- Total interior livable area: 1,812 sqft
- Finished area above ground: 1,236
- Finished area below ground: 576
Property
Parking
- Total spaces: 2
- Parking features: Attached, Garage Door Opener, Paved
- Attached garage spaces: 2
- Has uncovered spaces: Yes
Features
- Patio & porch: Deck
- Exterior features: Rain Gutters, Stone Wall
- Has private pool: Yes
- Pool features: In Ground
Lot
- Size: 1.26 Acres
- Features: Level, Few Trees
Details
- Additional structures: Shed(s)
- Parcel number: 1649328
- Zoning: RDD
Construction
Type & style
- Home type: SingleFamily
- Architectural style: Ranch
- Property subtype: Single Family Residence
Materials
- Vinyl Siding
- Foundation: Concrete Perimeter, Raised
- Roof: Asphalt
Condition
- New construction: No
- Year built: 1985
Utilities & green energy
- Sewer: Septic Tank
- Water: Well
- Utilities for property: Cable Available
Green energy
- Energy efficient items: Doors, Windows
Community & neighborhood
Location
- Region: Tolland
Price history
| Date | Event | Price |
|---|---|---|
| 8/1/2023 | Sold | $300,000-3.2%$166/sqft |
Source: | ||
| 6/16/2023 | Listed for sale | $310,000+33.7%$171/sqft |
Source: | ||
| 8/18/2003 | Sold | $231,900$128/sqft |
Source: Public Record Report a problem | ||
Public tax history
| Year | Property taxes | Tax assessment |
|---|---|---|
| 2025 | $6,436 +47.3% | $236,700 +104.6% |
| 2024 | $4,370 +1.2% | $115,700 |
| 2023 | $4,319 +2.1% | $115,700 |
Find assessor info on the county website
Neighborhood: 06084
Nearby schools
GreatSchools rating
- NABirch Grove Primary SchoolGrades: PK-2Distance: 4.1 mi
- 7/10Tolland Middle SchoolGrades: 6-8Distance: 3.7 mi
- 8/10Tolland High SchoolGrades: 9-12Distance: 3.5 mi
Schools provided by the listing agent
- Elementary: Birch Grove
- High: Tolland
Source: Smart MLS. This data may not be complete. We recommend contacting the local school district to confirm school assignments for this home.
Get pre-qualified for a loan
At Zillow Home Loans, we can pre-qualify you in as little as 5 minutes with no impact to your credit score.An equal housing lender. NMLS #10287.
Sell for more on Zillow
Get a Zillow Showcase℠ listing at no additional cost and you could sell for .
$392,200
2% more+$7,844
With Zillow Showcase(estimated)$400,044

