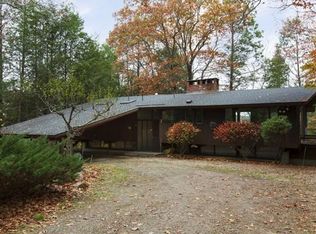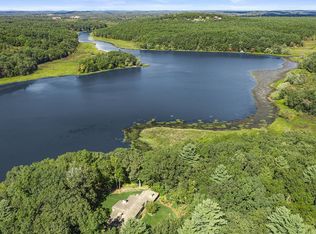CHARMING COLONIAL with new Master Suite overlooking private backyard. Plenty of great space incl an expansive living room and a family room with cathedral ceiling. Updates featuring entire 3rd floor expansion. Bonus bedroom/exercise room on 2nd floor. Private au-pair suite consisting of separate BA. Fantastic deck spans entire length of home. Convenient to walking trails, schools, commuter rail. For today's lifestyle, this home should be featured in 'Country Living' magazine!
This property is off market, which means it's not currently listed for sale or rent on Zillow. This may be different from what's available on other websites or public sources.

