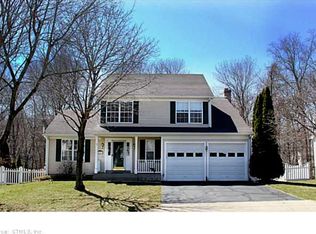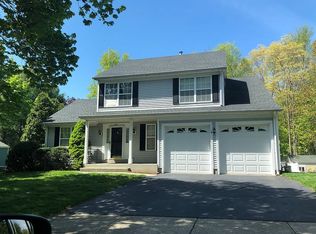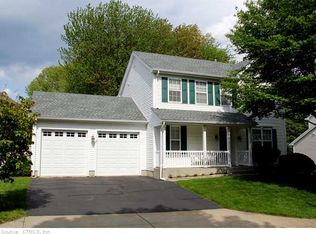DESIRABLE LEXINGTON GREEN! Do not miss this beautiful 3+ bedroom home located in the desirable neighborhood of Lexington Green. All the extras have been thought of. The kitchen has wonderful cherry cabinets, granite counter tops, extra large island that can seat 4, high end stainless steel appliances, and sliders that lead to a Trex-like deck. The living room was well planned and included a bump out when built. It boasts a beautiful gas fireplace and hardwood floors. The dining room has a bow window and wainscoating. There is a half bath also on the main floor. Upstairs offers an outstanding master suite with a full bath that includes a whirlpool extra long tub and a separate shower. The walk-in closet should not be missed! The lower walk out level truly adds to the home- it features a full bath, finished laundry room, a second gas fireplace, and possibility of nanny or in-law set up. Walk out to an enchanting fully fenced back yard and patio- property boasts underground utilities and in-ground sprinkler system-many more extras! Tankless in demand water. Roof is 4 years young. Do not miss this wonderful home!
This property is off market, which means it's not currently listed for sale or rent on Zillow. This may be different from what's available on other websites or public sources.



