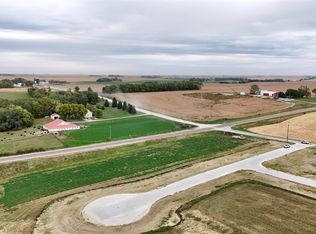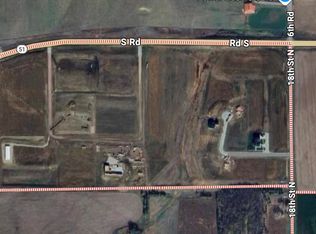Looking for an acreage? This one is ready and has cattle yards, hog barns, pasture & farmland. This home features new windows & shingles! Formal dinning room with pretty woodwork & built-ins. Lots of hardwood floors in the 2 bedrooms & non-conforming beds in basement. Nice size family room too!
This property is off market, which means it's not currently listed for sale or rent on Zillow. This may be different from what's available on other websites or public sources.

