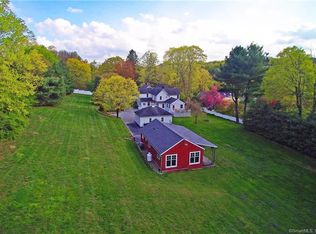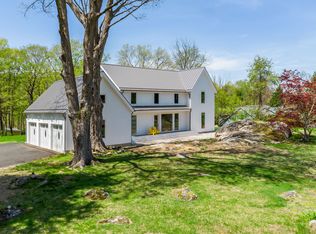Cat "hiding" at home -- please be sure to keep all doors closed! Beautifully sited on a gentle knoll, surrounded by stonewalls, and rolling lawns, this lovingly updated open-concept expanded Cape offers picturesque views from every window. Just moments from Ridgefield's historic Main Street, this sunny home enjoys a versatile floorplan with its warm & elegant Great Room w/fireplace and an abundance of custom bookcases & built-ins, as well as a choice of TWO Master Bedrooms -- one on the main level (with access to patio and exquisite side yard) and another on second floor; both with walk-in closets and luxurious newer baths. The third bedroom also has its own bath. The light & bright kitchen is stylishly updated with white cabinetry and stainless steel appliances and has sliders to the rear deck and serene level private yard. The well-planned walk-out Lower Level is ideal for relaxing with its large Family/Play Room, Office and/or Exercise room, full bath, spacious Laundry Room and Storage room. In addition, an amazing detached heated two-room Studio (w/full basement below art studio room) offers a myriad of possibilities -- let your imagination soar! The cozy propane-fueled stove creates a welcoming atmosphere in this sunny Studio while its cedar-shake roof and siding creates an architecturally pleasing addition to this wonderful property. All this in Connecticut's #1 town located within minutes of the Village!
This property is off market, which means it's not currently listed for sale or rent on Zillow. This may be different from what's available on other websites or public sources.

