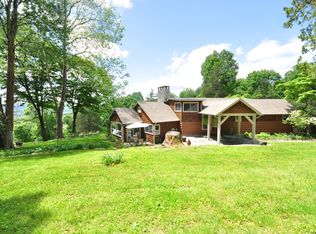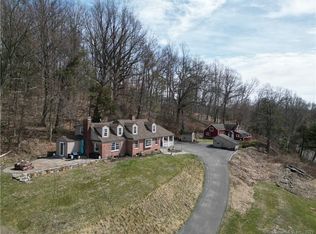Sold for $614,900 on 10/04/24
$614,900
259 New Milford Road West, Bridgewater, CT 06752
3beds
2,424sqft
Single Family Residence
Built in 1900
3 Acres Lot
$657,200 Zestimate®
$254/sqft
$4,016 Estimated rent
Home value
$657,200
$552,000 - $782,000
$4,016/mo
Zestimate® history
Loading...
Owner options
Explore your selling options
What's special
Western Views, big sky and brilliant sunsets. Inspiring beauty through each season and in every direction. Peaceful and enchanting 3 acre refuge - hilltop vistas, colorful perennial gardens; extensive stone work - patios, walls & garden beds; private level rear patio. The heart-warming interior features a charming country kitchen featuring a brick wall barbeque & stone-topped peninsula & bay-windowed dinette. Versatile DR with front picture window & slider to back patio. Quintessential Colonial LR w/brick FPL, built-ins, wide window and access to the outdoors. Spacious & versatile rooms with cozy spaces. highlighted by abundant windows and great and varied access to the wonderful outdoors. Gracious center hall accesses a full bath, laundry and back yard. MBR suite addition w/cathedral ceiling, lovely bath, adjacent den. Lovely guest BRs and finished attic "nest"" space w/skylights - the perfect hideaway, hobby space (not included in the square feet). Newly painted interior; wood floors, recessed lights, newer windows; exquisite stone & brick masonry inside & out. Newly paved driveway. Redone walkway & patio. Great community & schools; Low taxes. There are wonderful pool sites and the house design is highly suited for addition/expansion. The 3 car det. garage w/stone detail has a finish-able upper level ideal for a studio. Beautiful Bridgewater just a minute form town and the delightful New Milford Green, restaurants, shops, activities. PBR addition has electric heat; No CA Finished attic space not included in square footage.
Zillow last checked: 8 hours ago
Listing updated: October 07, 2024 at 07:16am
Listed by:
Carole Sansone 203-770-1093,
William Raveis Real Estate 860-354-3906
Bought with:
Brian Christy, RES.0810131
William Raveis Real Estate
Source: Smart MLS,MLS#: 24031857
Facts & features
Interior
Bedrooms & bathrooms
- Bedrooms: 3
- Bathrooms: 3
- Full bathrooms: 3
Primary bedroom
- Features: Cathedral Ceiling(s), Bedroom Suite, Full Bath, Hardwood Floor
- Level: Upper
- Area: 257.4 Square Feet
- Dimensions: 11.7 x 22
Bedroom
- Features: Hardwood Floor
- Level: Upper
- Area: 144 Square Feet
- Dimensions: 12 x 12
Bedroom
- Features: Hardwood Floor
- Level: Upper
- Area: 127.6 Square Feet
- Dimensions: 11 x 11.6
Dining room
- Features: Sliders, Hardwood Floor
- Level: Main
- Area: 300 Square Feet
- Dimensions: 12 x 25
Kitchen
- Features: Bay/Bow Window, Country, Dining Area, Tile Floor
- Level: Main
- Area: 312 Square Feet
- Dimensions: 12 x 26
Living room
- Features: Built-in Features, Fireplace, Hardwood Floor
- Level: Main
- Area: 300 Square Feet
- Dimensions: 12 x 25
Other
- Features: Skylight, Wall/Wall Carpet
- Level: Upper
- Area: 176 Square Feet
- Dimensions: 8 x 22
Study
- Features: Hardwood Floor
- Level: Upper
- Area: 162.4 Square Feet
- Dimensions: 11.6 x 14
Heating
- Forced Air, Oil
Cooling
- Central Air
Appliances
- Included: Oven/Range, Refrigerator, Dishwasher, Washer, Dryer, Water Heater
- Laundry: Main Level
Features
- Entrance Foyer
- Windows: Thermopane Windows
- Basement: Partial
- Attic: Finished,Walk-up
- Has fireplace: No
Interior area
- Total structure area: 2,424
- Total interior livable area: 2,424 sqft
- Finished area above ground: 2,424
Property
Parking
- Total spaces: 3
- Parking features: Detached, Garage Door Opener
- Garage spaces: 3
Features
- Patio & porch: Porch, Patio
- Exterior features: Garden, Stone Wall
- Has view: Yes
- View description: City
Lot
- Size: 3 Acres
- Features: Open Lot
Details
- Parcel number: 799928
- Zoning: Res
Construction
Type & style
- Home type: SingleFamily
- Architectural style: Colonial
- Property subtype: Single Family Residence
Materials
- Vinyl Siding
- Foundation: Concrete Perimeter
- Roof: Asphalt
Condition
- New construction: No
- Year built: 1900
Utilities & green energy
- Sewer: Septic Tank
- Water: Well
- Utilities for property: Underground Utilities
Green energy
- Energy efficient items: Windows
Community & neighborhood
Security
- Security features: Security System
Community
- Community features: Health Club, Lake, Library, Medical Facilities, Park, Shopping/Mall, Stables/Riding
Location
- Region: Bridgewater
Price history
| Date | Event | Price |
|---|---|---|
| 10/8/2024 | Listing removed | $619,900$256/sqft |
Source: | ||
| 10/7/2024 | Listed for sale | $619,900+0.8%$256/sqft |
Source: | ||
| 10/4/2024 | Sold | $614,900-0.8%$254/sqft |
Source: | ||
| 9/10/2024 | Pending sale | $619,900$256/sqft |
Source: | ||
| 9/6/2024 | Price change | $619,900-1.6%$256/sqft |
Source: | ||
Public tax history
| Year | Property taxes | Tax assessment |
|---|---|---|
| 2025 | $6,905 +8.6% | $363,400 +1.4% |
| 2024 | $6,360 +6% | $358,300 |
| 2023 | $6,002 +9.6% | $358,300 +21% |
Find assessor info on the county website
Neighborhood: 06752
Nearby schools
GreatSchools rating
- NAThe Burnham SchoolGrades: K-5Distance: 1.6 mi
- 8/10Shepaug Valley SchoolGrades: 6-12Distance: 5.2 mi
Schools provided by the listing agent
- Elementary: Burnham
- High: Shepaug
Source: Smart MLS. This data may not be complete. We recommend contacting the local school district to confirm school assignments for this home.

Get pre-qualified for a loan
At Zillow Home Loans, we can pre-qualify you in as little as 5 minutes with no impact to your credit score.An equal housing lender. NMLS #10287.
Sell for more on Zillow
Get a free Zillow Showcase℠ listing and you could sell for .
$657,200
2% more+ $13,144
With Zillow Showcase(estimated)
$670,344
