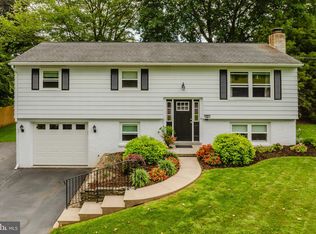Sold for $332,000 on 09/20/23
$332,000
259 N Reamstown Rd, Denver, PA 17517
3beds
1,487sqft
Single Family Residence
Built in 1965
0.36 Acres Lot
$366,000 Zestimate®
$223/sqft
$1,855 Estimated rent
Home value
$366,000
$348,000 - $384,000
$1,855/mo
Zestimate® history
Loading...
Owner options
Explore your selling options
What's special
Welcome to 259 N. Reamstown Road. This lovely home has gleaming refinished hardwood floors, 3 bedrooms and 2 full baths. The newer kitchen, with all appliances, also has an island, making it a great kitchen to work in, A recently added dining room adds to room for eating or entertaining. The first floor also offers a full bath. The upper floor with 3 bedrooms has hardwood in all bedrooms and a cedar lined hall closet. Another full bath is found on the upper level. The lower level supplies a family room with a wood burning fireplace for those cold nights plus a full laundry. The lower level gives access to the backyard that has a small garden, utility shed, dog house and fenced area for your pet. This well maintained home is turn key ready and waiting for its next owners.
Zillow last checked: 8 hours ago
Listing updated: April 19, 2024 at 07:02am
Listed by:
Michael Gordon 717-475-6028,
Berkshire Hathaway HomeServices Homesale Realty
Bought with:
Burnell Zeiset, RS309666
Berkshire Hathaway HomeServices Homesale Realty
Source: Bright MLS,MLS#: PALA2038962
Facts & features
Interior
Bedrooms & bathrooms
- Bedrooms: 3
- Bathrooms: 2
- Full bathrooms: 2
- Main level bathrooms: 1
Basement
- Area: 231
Heating
- Heat Pump, Baseboard, Electric
Cooling
- Central Air, Electric
Appliances
- Included: Microwave, Built-In Range, Oven, Washer, Dishwasher, Dryer, Freezer, Oven/Range - Electric, Refrigerator, Water Heater, Electric Water Heater
- Laundry: Lower Level, Laundry Room
Features
- Breakfast Area, Cedar Closet(s), Ceiling Fan(s), Floor Plan - Traditional, Kitchen Island, Bathroom - Tub Shower
- Flooring: Hardwood, Vinyl, Wood
- Doors: Storm Door(s)
- Windows: Double Pane Windows, Insulated Windows, Replacement, Screens
- Basement: Improved,Interior Entry,Exterior Entry,Rear Entrance,Walk-Out Access,Windows
- Number of fireplaces: 1
- Fireplace features: Wood Burning
Interior area
- Total structure area: 1,487
- Total interior livable area: 1,487 sqft
- Finished area above ground: 1,256
- Finished area below ground: 231
Property
Parking
- Total spaces: 5
- Parking features: Garage Faces Front, Garage Door Opener, Asphalt, Attached, Driveway
- Attached garage spaces: 1
- Uncovered spaces: 4
Accessibility
- Accessibility features: None
Features
- Levels: Multi/Split,Two
- Stories: 2
- Patio & porch: Patio, Porch, Roof
- Exterior features: Extensive Hardscape
- Pool features: None
- Has view: Yes
- View description: Street, Trees/Woods
Lot
- Size: 0.36 Acres
- Features: Backs to Trees, Front Yard, Level, Rear Yard, SideYard(s), Suburban
Details
- Additional structures: Above Grade, Below Grade
- Parcel number: 0806623200000
- Zoning: VERIFY
- Special conditions: Standard
Construction
Type & style
- Home type: SingleFamily
- Property subtype: Single Family Residence
Materials
- Frame, Brick, Stick Built, Vinyl Siding
- Foundation: Block
Condition
- Very Good
- New construction: No
- Year built: 1965
Utilities & green energy
- Sewer: Public Sewer
- Water: Public
Community & neighborhood
Security
- Security features: Smoke Detector(s)
Location
- Region: Denver
- Subdivision: Reamstown
- Municipality: EAST COCALICO TWP
Other
Other facts
- Listing agreement: Exclusive Right To Sell
- Listing terms: Cash,Conventional,FHA,USDA Loan
- Ownership: Fee Simple
- Road surface type: Black Top
Price history
| Date | Event | Price |
|---|---|---|
| 9/20/2023 | Sold | $332,000+7.1%$223/sqft |
Source: | ||
| 8/14/2023 | Pending sale | $310,000$208/sqft |
Source: | ||
| 8/9/2023 | Listed for sale | $310,000+47.6%$208/sqft |
Source: | ||
| 3/24/2021 | Listing removed | -- |
Source: Owner | ||
| 4/29/2020 | Sold | $210,000+5%$141/sqft |
Source: Public Record | ||
Public tax history
| Year | Property taxes | Tax assessment |
|---|---|---|
| 2025 | $3,862 +5.6% | $146,900 |
| 2024 | $3,659 +2.5% | $146,900 |
| 2023 | $3,569 +2.7% | $146,900 |
Find assessor info on the county website
Neighborhood: 17517
Nearby schools
GreatSchools rating
- 7/10Reamstown El SchoolGrades: K-5Distance: 1.6 mi
- 6/10Cocalico Middle SchoolGrades: 6-8Distance: 2.5 mi
- 7/10Cocalico Senior High SchoolGrades: 9-12Distance: 2.6 mi
Schools provided by the listing agent
- District: Cocalico
Source: Bright MLS. This data may not be complete. We recommend contacting the local school district to confirm school assignments for this home.

Get pre-qualified for a loan
At Zillow Home Loans, we can pre-qualify you in as little as 5 minutes with no impact to your credit score.An equal housing lender. NMLS #10287.
