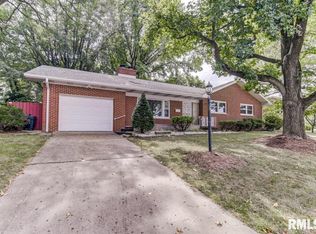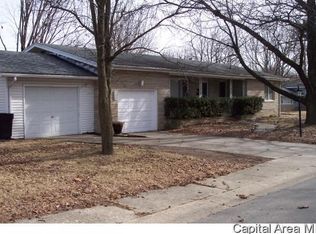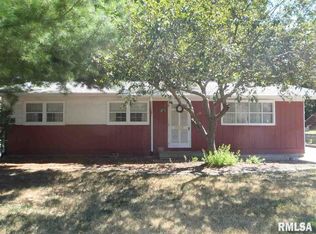Sold for $181,000 on 05/28/24
$181,000
259 N Columbia Ave, Springfield, IL 62702
3beds
1,557sqft
Single Family Residence, Residential
Built in 1972
8,128 Square Feet Lot
$193,800 Zestimate®
$116/sqft
$1,518 Estimated rent
Home value
$193,800
$176,000 - $213,000
$1,518/mo
Zestimate® history
Loading...
Owner options
Explore your selling options
What's special
You won’t want to miss this solid move-in ready 3BR/1.5BA home, tucked on private street and close to everything you need!! All brand NEW energy-efficient windows (window in the LL fam room was the only 1 not replaced). Newer luxury vinyl flooring & newer carpet throughout. You'll love the extra storage space in the climate controlled crawlspace w electricity that seller recently conditioned! Eat-in kitchen offers plenty of cabinets & newer SS appliances that stay. New slider door leads to spacious deck overlooking the fenced backyard, perfect for gatherings! Both baths were recently refreshed. Pre-inspected for buyer’s peace of mind & almost ALL items on the summary report have already been or will be repaired prior to closing!! *Seller plans to review ALL offers on Sunday, 4/21/24 @ 10:00 am*
Zillow last checked: 8 hours ago
Listing updated: May 31, 2024 at 01:19pm
Listed by:
James J Skeeters Mobl:217-971-6775,
Keller Williams Capital
Bought with:
Edward Bowen, 475130058
Keller Williams Capital
Source: RMLS Alliance,MLS#: CA1028364 Originating MLS: Capital Area Association of Realtors
Originating MLS: Capital Area Association of Realtors

Facts & features
Interior
Bedrooms & bathrooms
- Bedrooms: 3
- Bathrooms: 2
- Full bathrooms: 1
- 1/2 bathrooms: 1
Bedroom 1
- Level: Upper
- Dimensions: 14ft 5in x 11ft 17in
Bedroom 2
- Level: Upper
- Dimensions: 9ft 11in x 11ft 0in
Bedroom 3
- Level: Upper
- Dimensions: 9ft 8in x 9ft 11in
Other
- Level: Main
- Dimensions: 11ft 8in x 17ft 7in
Family room
- Level: Lower
- Dimensions: 10ft 1in x 18ft 9in
Kitchen
- Level: Main
- Dimensions: 9ft 7in x 17ft 6in
Laundry
- Level: Lower
- Dimensions: 11ft 3in x 4ft 3in
Living room
- Level: Main
- Dimensions: 18ft 8in x 11ft 4in
Lower level
- Area: 274
Main level
- Area: 660
Upper level
- Area: 623
Heating
- Electric, Forced Air
Appliances
- Included: Dishwasher, Microwave, Range, Refrigerator
Features
- Ceiling Fan(s)
Interior area
- Total structure area: 1,557
- Total interior livable area: 1,557 sqft
Property
Parking
- Total spaces: 1
- Parking features: Attached
- Attached garage spaces: 1
Features
- Patio & porch: Deck
Lot
- Size: 8,128 sqft
- Dimensions: 64 x 127
- Features: Level, Other
Details
- Parcel number: 14290478016
Construction
Type & style
- Home type: SingleFamily
- Property subtype: Single Family Residence, Residential
Materials
- Brick, Vinyl Siding
- Foundation: Concrete Perimeter
- Roof: Shingle
Condition
- New construction: No
- Year built: 1972
Utilities & green energy
- Sewer: Public Sewer
- Water: Public
Community & neighborhood
Location
- Region: Springfield
- Subdivision: None
Price history
| Date | Event | Price |
|---|---|---|
| 5/28/2024 | Sold | $181,000+3.5%$116/sqft |
Source: | ||
| 4/22/2024 | Pending sale | $174,900$112/sqft |
Source: | ||
| 4/16/2024 | Listed for sale | $174,900+71.5%$112/sqft |
Source: | ||
| 10/15/2014 | Sold | $102,000-4.7%$66/sqft |
Source: | ||
| 8/15/2014 | Price change | $107,000-2.7%$69/sqft |
Source: RE/MAX PROFESSIONALS #143945 | ||
Public tax history
| Year | Property taxes | Tax assessment |
|---|---|---|
| 2024 | $3,105 +5.6% | $42,962 +9.5% |
| 2023 | $2,939 +5% | $39,242 +5.4% |
| 2022 | $2,798 +4.2% | $37,224 +3.9% |
Find assessor info on the county website
Neighborhood: Historic West Side
Nearby schools
GreatSchools rating
- 3/10Dubois Elementary SchoolGrades: K-5Distance: 0.4 mi
- 2/10U S Grant Middle SchoolGrades: 6-8Distance: 0.5 mi
- 7/10Springfield High SchoolGrades: 9-12Distance: 0.9 mi

Get pre-qualified for a loan
At Zillow Home Loans, we can pre-qualify you in as little as 5 minutes with no impact to your credit score.An equal housing lender. NMLS #10287.


