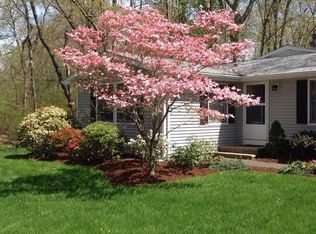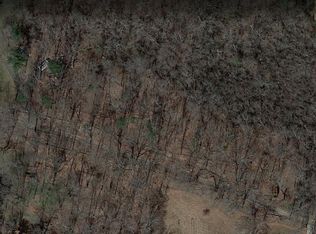Sold for $729,000
$729,000
259 Mungertown Road, Madison, CT 06443
3beds
2,068sqft
Single Family Residence
Built in 1963
3.12 Acres Lot
$739,100 Zestimate®
$353/sqft
$3,565 Estimated rent
Home value
$739,100
$658,000 - $828,000
$3,565/mo
Zestimate® history
Loading...
Owner options
Explore your selling options
What's special
Beautifully renovated Madison Ranch that seamlessly blends California chic with East Coast charm. This home is anchored by a stunning kitchen with an oversized island that opens to a very pretty family room with a gorgeous stone fireplace. The impressive Great Room features a vaulted ceiling with architecturally intriguing beams, sliders to the stone patio, a stunning original fireplace and is flooded with natural light. This room is a WOW! The warm and inviting Dining Room opens to the rustic wood inspired Sunroom that would also work beautifully as a home office or impressive Mudroom. Three nicely sized bedrooms, two full baths, gleaming hardwoods, restored original details, charm and a smart floor plan round out the main floor. Downstairs you'll find ample space that could easily be finished and allows for additional expansion potential. Outside you'll find a spacious yard and a rustic wood barn with electricity. Restore the car of your dreams, store your boat for the season or design the VRBO of your dreams, this structure presents endless opportunities. Once a thriving tree farm, the park-like, private setting is a few blocks down to the new elementary and convenient to town and beaches. See list of upgrades; they are both extensive and impressive. Truly a rare find! Sellers installing a brand new engineered 1,250 gallon septic system September 2025. The driveway will be fully paved by end of August 2025. Sellers also have plans for a large expansion to the 1st floor. Plans available by request.
Zillow last checked: 8 hours ago
Listing updated: October 31, 2025 at 11:18am
Listed by:
Phoebe V. Finch 617-645-3907,
William Pitt Sotheby's Int'l 203-245-6700
Bought with:
Alexa Scott, RES.0817639
RE/MAX Alliance
Source: Smart MLS,MLS#: 24120857
Facts & features
Interior
Bedrooms & bathrooms
- Bedrooms: 3
- Bathrooms: 2
- Full bathrooms: 2
Primary bedroom
- Features: Full Bath, Hardwood Floor
- Level: Main
- Area: 144 Square Feet
- Dimensions: 12 x 12
Bedroom
- Features: Hardwood Floor
- Level: Main
- Area: 132 Square Feet
- Dimensions: 12 x 11
Bedroom
- Features: Hardwood Floor
- Level: Main
- Area: 120 Square Feet
- Dimensions: 12 x 10
Dining room
- Features: Hardwood Floor
- Level: Main
- Area: 165 Square Feet
- Dimensions: 15 x 11
Family room
- Features: Fireplace, Hardwood Floor
- Level: Main
- Area: 221 Square Feet
- Dimensions: 13 x 17
Great room
- Features: Fireplace, Sliders, Hardwood Floor
- Level: Main
- Area: 529 Square Feet
- Dimensions: 23 x 23
Kitchen
- Features: Kitchen Island, Hardwood Floor
- Level: Main
- Area: 216 Square Feet
- Dimensions: 12 x 18
Sun room
- Features: Stone Floor
- Level: Main
- Area: 132 Square Feet
- Dimensions: 12 x 11
Heating
- Forced Air, Oil
Cooling
- Central Air
Appliances
- Included: Electric Cooktop, Oven/Range, Range Hood, Refrigerator, Freezer, Dishwasher, Water Heater
- Laundry: Lower Level
Features
- Basement: Full,Storage Space,Partially Finished
- Attic: None
- Number of fireplaces: 2
Interior area
- Total structure area: 2,068
- Total interior livable area: 2,068 sqft
- Finished area above ground: 2,068
Property
Parking
- Parking features: None
Features
- Patio & porch: Patio
- Has view: Yes
- View description: Water
- Has water view: Yes
- Water view: Water
- Waterfront features: Seasonal
Lot
- Size: 3.12 Acres
- Features: Corner Lot, Level, Cleared, Landscaped, Open Lot
Details
- Parcel number: 1157486
- Zoning: RU-1
Construction
Type & style
- Home type: SingleFamily
- Architectural style: Ranch
- Property subtype: Single Family Residence
Materials
- Vinyl Siding
- Foundation: Concrete Perimeter
- Roof: Asphalt
Condition
- New construction: No
- Year built: 1963
Utilities & green energy
- Sewer: Septic Tank
- Water: Well
Community & neighborhood
Location
- Region: Madison
Price history
| Date | Event | Price |
|---|---|---|
| 10/31/2025 | Sold | $729,000$353/sqft |
Source: | ||
| 9/23/2025 | Pending sale | $729,000$353/sqft |
Source: | ||
| 8/22/2025 | Listed for sale | $729,000+20728.6%$353/sqft |
Source: | ||
| 7/1/2022 | Sold | $3,500-99.5%$2/sqft |
Source: BHHS NE Properties sold #170496075_06443 Report a problem | ||
| 5/4/2022 | Listed for sale | $659,000$319/sqft |
Source: | ||
Public tax history
| Year | Property taxes | Tax assessment |
|---|---|---|
| 2025 | $10,004 +2% | $446,000 |
| 2024 | $9,812 +4.2% | $446,000 +42% |
| 2023 | $9,414 +5.6% | $314,100 +3.6% |
Find assessor info on the county website
Neighborhood: 06443
Nearby schools
GreatSchools rating
- 10/10J. Milton Jeffrey Elementary SchoolGrades: K-3Distance: 0.7 mi
- 9/10Walter C. Polson Upper Middle SchoolGrades: 6-8Distance: 0.5 mi
- 10/10Daniel Hand High SchoolGrades: 9-12Distance: 0.6 mi
Schools provided by the listing agent
- High: Daniel Hand
Source: Smart MLS. This data may not be complete. We recommend contacting the local school district to confirm school assignments for this home.
Get pre-qualified for a loan
At Zillow Home Loans, we can pre-qualify you in as little as 5 minutes with no impact to your credit score.An equal housing lender. NMLS #10287.
Sell with ease on Zillow
Get a Zillow Showcase℠ listing at no additional cost and you could sell for —faster.
$739,100
2% more+$14,782
With Zillow Showcase(estimated)$753,882

