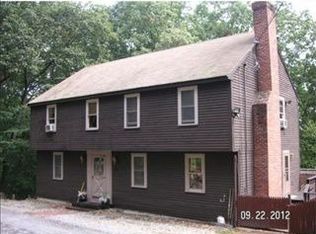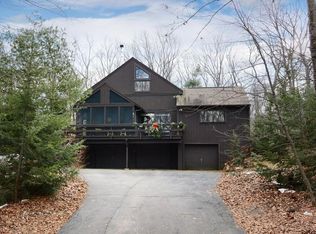Sold for $565,000 on 12/12/24
$565,000
259 Mile Hill Rd, Boylston, MA 01505
2beds
1,428sqft
Single Family Residence
Built in 1975
1.37 Acres Lot
$584,500 Zestimate®
$396/sqft
$3,481 Estimated rent
Home value
$584,500
$532,000 - $643,000
$3,481/mo
Zestimate® history
Loading...
Owner options
Explore your selling options
What's special
This country road leads you to this dramatic contemporary style saltbox home perfectly nestled in the woods. The sun filled main space features a combo living - dining room with vaulted ceilings, skylights, fireplace and glass doors to the large deck which overlooks the private rear yard. A full bath with a walk in shower is also located on the main level plus an oversize entry perfect as a home office. Two bedrooms are located on the second level with new carpeting, the walkway overlooks the main living space and a full bath centered to provide easy access. The heated lower level adds 400+/- square feet bringing the total to 1800 square feet. The perfect entertaining area with a serving bar, small refrigerator, sink and plenty of cabinets for storage plus a cedar closet. The walkout to the rear screened in deck offers plenty of natural light. Recent roof, paint, carpets, kitchen stove, dishwasher and microwave results in a move in ready home. Could easily be a 3 bedroom home.
Zillow last checked: 8 hours ago
Listing updated: December 16, 2024 at 08:02am
Listed by:
Jeff Burk 508-826-3301,
RE/MAX Vision 508-595-9900
Bought with:
Karen M. Manring
OPEN DOOR Real Estate
Source: MLS PIN,MLS#: 73291456
Facts & features
Interior
Bedrooms & bathrooms
- Bedrooms: 2
- Bathrooms: 2
- Full bathrooms: 2
Primary bedroom
- Features: Flooring - Wall to Wall Carpet
- Level: Second
- Area: 130
- Dimensions: 10 x 13
Bedroom 2
- Features: Flooring - Wall to Wall Carpet
- Level: Second
- Area: 110
- Dimensions: 10 x 11
Primary bathroom
- Features: No
Bathroom 1
- Features: Bathroom - Full, Bathroom - With Shower Stall, Flooring - Stone/Ceramic Tile
- Level: First
Bathroom 2
- Features: Bathroom - Full, Bathroom - With Tub & Shower, Skylight, Flooring - Laminate
- Level: Second
Dining room
- Features: Skylight, Vaulted Ceiling(s), Flooring - Hardwood, Deck - Exterior, Crown Molding
- Level: First
- Area: 156
- Dimensions: 12 x 13
Family room
- Features: Wood / Coal / Pellet Stove, Flooring - Wall to Wall Carpet, Deck - Exterior
- Level: Basement
- Area: 330
- Dimensions: 11 x 30
Kitchen
- Features: Flooring - Stone/Ceramic Tile, Recessed Lighting
- Level: First
- Area: 180
- Dimensions: 9 x 20
Living room
- Features: Skylight, Vaulted Ceiling(s), Flooring - Hardwood, Deck - Exterior, Crown Molding
- Level: First
- Area: 180
- Dimensions: 12 x 15
Office
- Features: Flooring - Hardwood, Crown Molding
- Level: First
- Area: 77
- Dimensions: 7 x 11
Heating
- Central, Baseboard, Oil
Cooling
- None
Appliances
- Laundry: In Basement
Features
- Crown Molding, Home Office
- Flooring: Tile, Carpet, Hardwood, Flooring - Hardwood
- Windows: Insulated Windows
- Basement: Full,Finished
- Number of fireplaces: 1
- Fireplace features: Living Room
Interior area
- Total structure area: 1,428
- Total interior livable area: 1,428 sqft
Property
Parking
- Total spaces: 8
- Parking features: Barn, Paved Drive, Off Street, Deeded, Paved
- Has garage: Yes
- Uncovered spaces: 8
Accessibility
- Accessibility features: No
Features
- Patio & porch: Porch, Screened, Deck, Deck - Composite
- Exterior features: Porch, Porch - Screened, Deck, Deck - Composite
- Frontage length: 130.00
Lot
- Size: 1.37 Acres
- Features: Wooded, Gentle Sloping
Details
- Foundation area: 768
- Parcel number: 3738082
- Zoning: Resdntl
Construction
Type & style
- Home type: SingleFamily
- Architectural style: Contemporary
- Property subtype: Single Family Residence
Materials
- Frame
- Foundation: Concrete Perimeter
- Roof: Shingle
Condition
- Year built: 1975
Utilities & green energy
- Electric: Circuit Breakers, 200+ Amp Service
- Sewer: Private Sewer
- Water: Private
- Utilities for property: for Electric Range
Community & neighborhood
Community
- Community features: Walk/Jog Trails, Golf, Conservation Area, Highway Access, Public School
Location
- Region: Boylston
Other
Other facts
- Road surface type: Paved
Price history
| Date | Event | Price |
|---|---|---|
| 12/12/2024 | Sold | $565,000$396/sqft |
Source: MLS PIN #73291456 | ||
| 10/22/2024 | Contingent | $565,000$396/sqft |
Source: MLS PIN #73291456 | ||
| 10/18/2024 | Listed for sale | $565,000$396/sqft |
Source: MLS PIN #73291456 | ||
| 10/2/2024 | Contingent | $565,000$396/sqft |
Source: MLS PIN #73291456 | ||
| 9/18/2024 | Listed for sale | $565,000+105.5%$396/sqft |
Source: MLS PIN #73291456 | ||
Public tax history
| Year | Property taxes | Tax assessment |
|---|---|---|
| 2025 | $6,441 +16.1% | $465,700 +15.9% |
| 2024 | $5,549 +14% | $401,800 +18.8% |
| 2023 | $4,869 -5.2% | $338,100 +4.2% |
Find assessor info on the county website
Neighborhood: 01505
Nearby schools
GreatSchools rating
- 5/10Boylston Elementary SchoolGrades: PK-5Distance: 3.8 mi
- 8/10Tahanto Regional High SchoolGrades: 6-12Distance: 1.7 mi
Get a cash offer in 3 minutes
Find out how much your home could sell for in as little as 3 minutes with a no-obligation cash offer.
Estimated market value
$584,500
Get a cash offer in 3 minutes
Find out how much your home could sell for in as little as 3 minutes with a no-obligation cash offer.
Estimated market value
$584,500

