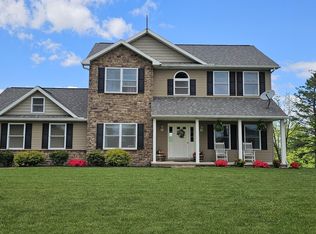Sold for $294,000
$294,000
259 McLaughlin Rd, Milton, PA 17847
3beds
1,744sqft
Single Family Residence
Built in 1967
1.37 Acres Lot
$296,700 Zestimate®
$169/sqft
$2,278 Estimated rent
Home value
$296,700
Estimated sales range
Not available
$2,278/mo
Zestimate® history
Loading...
Owner options
Explore your selling options
What's special
Beautiful country brick ranch on 1.37 acres! This lovely well-maintained home features wood floors, a spacious living room with a fireplace, a formal dining room, 3 generous bedrooms, 3 baths, and a finished lower-level walk-out basement with an enclosed sunroom. The private backyard is a serene retreat with a large deck, patio, and a spacious shed. Enjoy the apple trees, grape vines, azaleas and rhododendrons and tons of perennials. This is an amazing opportunity to own a country ranch close to town and major highways. Call Doug Wertz for a private tour 570-713-9961
Zillow last checked: 8 hours ago
Listing updated: January 21, 2025 at 10:23am
Listed by:
DOUGLAS A WERTZ 570-713-9961,
COLDWELL BANKER PENN ONE REAL ESTATE
Bought with:
CORY LEHMAN, RS352027
BERKSHIRE HATHAWAY HOMESERVICES HODRICK REALTY-LEWS
Source: CSVBOR,MLS#: 20-98133
Facts & features
Interior
Bedrooms & bathrooms
- Bedrooms: 3
- Bathrooms: 3
- Full bathrooms: 1
- 3/4 bathrooms: 1
- 1/2 bathrooms: 1
Primary bedroom
- Description: Mini-split heating and cooling
- Level: First
- Area: 186.48 Square Feet
- Dimensions: 12.60 x 14.80
Bedroom 2
- Level: First
- Area: 165 Square Feet
- Dimensions: 11.00 x 15.00
Bedroom 3
- Level: First
- Area: 129.87 Square Feet
- Dimensions: 11.10 x 11.70
Primary bathroom
- Level: First
- Area: 37.5 Square Feet
- Dimensions: 5.00 x 7.50
Bathroom
- Level: First
- Area: 18.3 Square Feet
- Dimensions: 3.00 x 6.10
Bathroom
- Level: First
- Area: 53.25 Square Feet
- Dimensions: 7.10 x 7.50
Dining room
- Level: First
- Area: 190.72 Square Feet
- Dimensions: 12.80 x 14.90
Family room
- Description: Propane wall heater
- Level: Basement
- Area: 1049.6 Square Feet
- Dimensions: 25.11 x 41.80
Foyer
- Level: First
- Area: 60 Square Feet
- Dimensions: 5.00 x 12.00
Kitchen
- Description: Mini-split for cooling only
- Level: First
- Area: 207.2 Square Feet
- Dimensions: 14.00 x 14.80
Living room
- Description: Fireplace
- Level: First
- Area: 243.41 Square Feet
- Dimensions: 12.11 x 20.10
Mud room
- Description: Laundry hookup in pantry closet
- Level: First
- Area: 54.9 Square Feet
- Dimensions: 6.10 x 9.00
Other
- Level: Basement
- Area: 176.4 Square Feet
- Dimensions: 12.00 x 14.70
Storage room
- Level: Basement
- Area: 96.75 Square Feet
- Dimensions: 4.50 x 21.50
Sunroom
- Level: Basement
- Area: 308.1 Square Feet
- Dimensions: 11.80 x 26.11
Utility room
- Level: Basement
- Area: 177.8 Square Feet
- Dimensions: 12.70 x 14.00
Heating
- Oil
Cooling
- Ductless
Appliances
- Included: Dishwasher, Refrigerator, Stove/Range
Features
- Windows: Insulated Windows
- Basement: Heated,Interior Entry,Exterior Entry,Walk Out/Daylight
- Has fireplace: Yes
Interior area
- Total structure area: 1,744
- Total interior livable area: 1,744 sqft
- Finished area above ground: 1,744
- Finished area below ground: 1,744
Property
Parking
- Total spaces: 2
- Parking features: 2 Car
- Has attached garage: Yes
Features
- Patio & porch: Porch, Patio, Enclosed Porch, Deck
- Spa features: Spa
Lot
- Size: 1.37 Acres
- Dimensions: 200 x 300 x 200 x 300
- Topography: No
Details
- Parcel number: 05600019041A003
- Zoning: AR
Construction
Type & style
- Home type: SingleFamily
- Architectural style: Ranch
- Property subtype: Single Family Residence
Materials
- Aluminum, Brick, Wood
- Foundation: None
- Roof: Shingle
Condition
- Year built: 1967
Utilities & green energy
- Electric: Circuit Breakers
- Sewer: On Site
- Water: Well
Community & neighborhood
Community
- Community features: Paved Streets
Location
- Region: Milton
- Subdivision: 0-None
Price history
| Date | Event | Price |
|---|---|---|
| 11/15/2024 | Sold | $294,000+1.4%$169/sqft |
Source: CSVBOR #20-98133 Report a problem | ||
| 10/28/2024 | Pending sale | $289,900$166/sqft |
Source: CSVBOR #20-98133 Report a problem | ||
| 10/7/2024 | Listed for sale | $289,900$166/sqft |
Source: CSVBOR #20-98133 Report a problem | ||
| 9/4/2024 | Pending sale | $289,900$166/sqft |
Source: CSVBOR #20-98133 Report a problem | ||
| 8/29/2024 | Listed for sale | $289,900$166/sqft |
Source: CSVBOR #20-98133 Report a problem | ||
Public tax history
| Year | Property taxes | Tax assessment |
|---|---|---|
| 2025 | $3,018 +4.6% | $26,750 |
| 2024 | $2,884 +3.5% | $26,750 |
| 2023 | $2,787 +1.9% | $26,750 |
Find assessor info on the county website
Neighborhood: 17847
Nearby schools
GreatSchools rating
- 6/10James F Baugher El SchoolGrades: K-4Distance: 2.1 mi
- 7/10Milton Area Middle SchoolGrades: 6-8Distance: 2.6 mi
- 5/10Milton High SchoolGrades: 9-12Distance: 2.6 mi
Schools provided by the listing agent
- District: Milton
Source: CSVBOR. This data may not be complete. We recommend contacting the local school district to confirm school assignments for this home.
Get pre-qualified for a loan
At Zillow Home Loans, we can pre-qualify you in as little as 5 minutes with no impact to your credit score.An equal housing lender. NMLS #10287.
