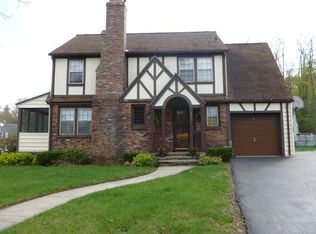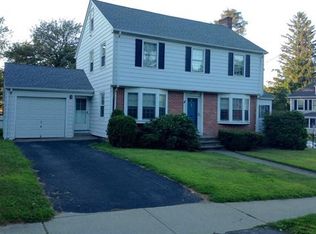****OPEN HOUSE THIS SUNDAY SEPTEMBER 23RD, 11-1PM ***** Fantastic West Side Colonial Loaded with Major Updates!! New Gas Heating System, Updated Roof, Updated Electric Panel, Updated Windows, 4-5 Generous Size Bedrooms, 2 Full Baths, Hardwood Flooring , Walk-Up to Third Floor Bonus room, 4 Season Room, Front to Back Living Room with Beautiful Fireplace, Large Dining Room with Built-Ins, Fully Appliance Kitchen, First Floor Laundry. Large Exterior Deck and Huge Flat Fenced in Yard Great for Lots of Back Yard Festivities and Fun! This Incredible Home is Minutes to UMass, BioTech, Major Universities, Commuter Rail and Major Highways rte 290, 495, rte 20 and rte 146!
This property is off market, which means it's not currently listed for sale or rent on Zillow. This may be different from what's available on other websites or public sources.

