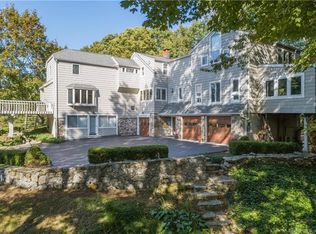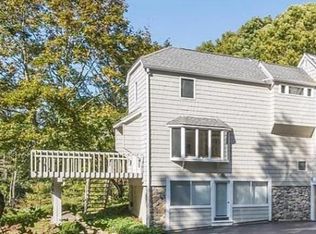Sold for $950,000
$950,000
259 Maple Road, Easton, CT 06612
4beds
4,830sqft
Single Family Residence
Built in 1986
6.06 Acres Lot
$990,700 Zestimate®
$197/sqft
$7,333 Estimated rent
Home value
$990,700
$892,000 - $1.11M
$7,333/mo
Zestimate® history
Loading...
Owner options
Explore your selling options
What's special
Tremendous opportunity in bucolic Easton for horse lover or farmer! Over 6 acres of beautiful land tucked down a private driveway. Pull up to see this contemporary mid-century style home with many quality features. Enter the welcoming foyer with brick hearth & woodburning stove. This leads to the updated kitchen which is open with a spacious work island, gourmet stainless appliances and granite counters. The sunlit dining area opens to the dramatic great room with cathedral ceilings, tiled floor and a wall of windows that overlooks the property. There is also an inviting front to back living room/den with sliders. The upper level features a lovely primary suite with vaulted ceilings and walk-in-closet. The primary bath has double copper sinks, and a jetted tub. There are 2 more bedrooms on this level, a full hall bath with quality finishes and laundry room with cabinetry. The lower level provides amazing space. A full custom bar area, family room and media room are great for entertaining! This level is above grade with full sized windows & sliders. Loft area with separate entrance over the garage would make great home office or game/rec room. Adjacent is a stone patio with outdoor fireplace. 4 car garage perfect for contractors or car enthusiast. Endless potential in this quality-built home & many different land use opportunities. Walk or horseback ride to Paine Open Space. Walk to Paine Open Space for hiking or horseback riding!
Zillow last checked: 8 hours ago
Listing updated: January 27, 2025 at 04:33pm
Listed by:
Kelly Higgins Team,
Kelly Higgins 203-650-3483,
Coldwell Banker Realty 203-254-7100
Bought with:
Kelly Finn, RES.0757039
Coldwell Banker Realty
Source: Smart MLS,MLS#: 24044762
Facts & features
Interior
Bedrooms & bathrooms
- Bedrooms: 4
- Bathrooms: 5
- Full bathrooms: 4
- 1/2 bathrooms: 1
Primary bedroom
- Features: Vaulted Ceiling(s), Balcony/Deck, Full Bath, Walk-In Closet(s)
- Level: Upper
- Area: 252 Square Feet
- Dimensions: 14 x 18
Bedroom
- Features: Balcony/Deck, Hardwood Floor
- Level: Upper
- Area: 196 Square Feet
- Dimensions: 14 x 14
Bedroom
- Features: Hardwood Floor
- Level: Upper
- Area: 196 Square Feet
- Dimensions: 14 x 14
Bedroom
- Features: Hardwood Floor
- Level: Lower
- Area: 156 Square Feet
- Dimensions: 13 x 12
Dining room
- Features: Sliders, Hardwood Floor
- Level: Main
- Area: 168 Square Feet
- Dimensions: 14 x 12
Family room
- Features: Wet Bar, Fireplace, Patio/Terrace, Sliders, Hardwood Floor
- Level: Lower
- Area: 576 Square Feet
- Dimensions: 36 x 16
Great room
- Features: Vaulted Ceiling(s), Sliders, Tile Floor
- Level: Main
- Area: 384 Square Feet
- Dimensions: 24 x 16
Kitchen
- Features: Granite Counters, Dining Area, Wood Stove, Hardwood Floor
- Level: Main
- Area: 308 Square Feet
- Dimensions: 22 x 14
Living room
- Features: Hardwood Floor, Sliders
- Level: Main
- Area: 336 Square Feet
- Dimensions: 14 x 24
Loft
- Features: French Doors, Half Bath, Hardwood Floor
- Level: Upper
- Area: 504 Square Feet
- Dimensions: 24 x 21
Media room
- Features: Hardwood Floor
- Level: Lower
- Area: 350 Square Feet
- Dimensions: 25 x 14
Heating
- Hot Water, Electric, Oil
Cooling
- Central Air
Appliances
- Included: Oven/Range, Range Hood, Refrigerator, Dishwasher, Washer, Dryer, Water Heater
- Laundry: Upper Level
Features
- Open Floorplan
- Basement: Full,Partially Finished,Walk-Out Access
- Attic: None
- Number of fireplaces: 1
Interior area
- Total structure area: 4,830
- Total interior livable area: 4,830 sqft
- Finished area above ground: 3,348
- Finished area below ground: 1,482
Property
Parking
- Total spaces: 4
- Parking features: Attached, Garage Door Opener
- Attached garage spaces: 4
Features
- Patio & porch: Deck, Patio
- Exterior features: Rain Gutters, Underground Sprinkler
Lot
- Size: 6.06 Acres
- Features: Secluded, Interior Lot, Few Trees, Level
Details
- Parcel number: 114336
- Zoning: R3
Construction
Type & style
- Home type: SingleFamily
- Architectural style: Colonial,Contemporary
- Property subtype: Single Family Residence
Materials
- Vertical Siding
- Foundation: Concrete Perimeter
- Roof: Asphalt
Condition
- New construction: No
- Year built: 1986
Utilities & green energy
- Sewer: Septic Tank
- Water: Well
Community & neighborhood
Location
- Region: Easton
Price history
| Date | Event | Price |
|---|---|---|
| 1/27/2025 | Sold | $950,000$197/sqft |
Source: | ||
| 12/5/2024 | Pending sale | $950,000$197/sqft |
Source: | ||
| 9/8/2024 | Listed for sale | $950,000$197/sqft |
Source: | ||
| 8/5/2024 | Listing removed | -- |
Source: | ||
| 6/14/2024 | Listed for sale | $950,000-1%$197/sqft |
Source: | ||
Public tax history
| Year | Property taxes | Tax assessment |
|---|---|---|
| 2025 | $18,907 +0.7% | $609,910 -4% |
| 2024 | $18,776 +6.6% | $635,600 +4.5% |
| 2023 | $17,610 +1.8% | $608,090 |
Find assessor info on the county website
Neighborhood: 06612
Nearby schools
GreatSchools rating
- 7/10Samuel Staples Elementary SchoolGrades: PK-5Distance: 4.6 mi
- 9/10Helen Keller Middle SchoolGrades: 6-8Distance: 4.7 mi
- 7/10Joel Barlow High SchoolGrades: 9-12Distance: 1.9 mi
Schools provided by the listing agent
- Elementary: Samuel Staples
- Middle: Helen Keller
- High: Joel Barlow
Source: Smart MLS. This data may not be complete. We recommend contacting the local school district to confirm school assignments for this home.
Get pre-qualified for a loan
At Zillow Home Loans, we can pre-qualify you in as little as 5 minutes with no impact to your credit score.An equal housing lender. NMLS #10287.
Sell for more on Zillow
Get a Zillow Showcase℠ listing at no additional cost and you could sell for .
$990,700
2% more+$19,814
With Zillow Showcase(estimated)$1,010,514

