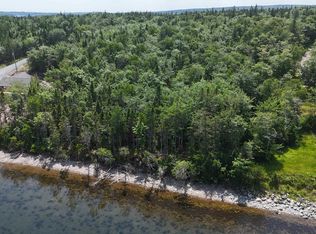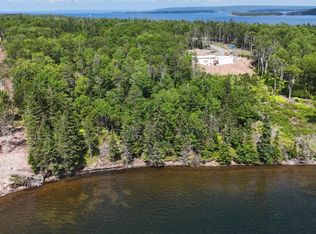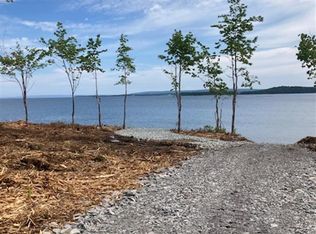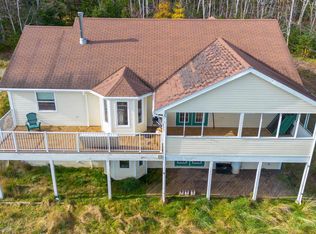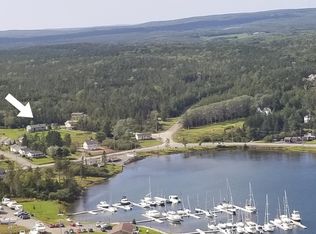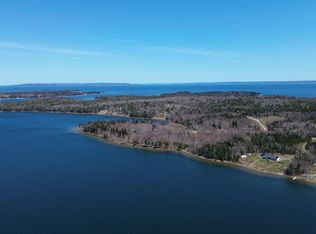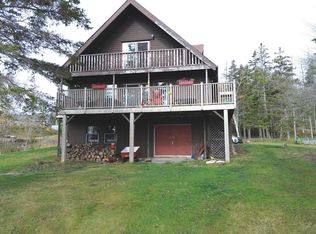Visit REALTOR® website for additional information. Experience lakeside living with this beautifully crafted 3-bed, 3-bath home on 4.3 acres in the prestigious Cape George Estates. Boasting 2,464 sq ft of modern comfort and 269’ of private shoreline on the Bras d’Or Lakes, this property is a rare blend of privacy, luxury, and natural beauty. Fully landscaped with direct lake access via a private road leading to the water, perfect for boating, swimming, and relaxing by the shore. Inside, the home features spectacular views, chef’s kitchen with bespoke smart appliances. Comfort and efficiency are ensured with two ductless heat pumps, a walkout basement, and a whole-home reverse osmosis water treatment system, providing purified water throughout the home. Located just minutes from the vibrant village of St. Peter’s and Dundee Golf Resort, this property offers the best of coastal Nova Scotia.
For sale
C$899,900
259 Maple Dr, Inverness, NS B0E 2K0
3beds
2,464sqft
Single Family Residence
Built in ----
4.27 Acres Lot
$-- Zestimate®
C$365/sqft
C$225/mo HOA
What's special
- 206 days |
- 56 |
- 1 |
Zillow last checked: 8 hours ago
Listing updated: January 12, 2026 at 06:05am
Listed by:
Jonathan David,
PG Direct Realty Ltd. Brokerage
Source: NSAR,MLS®#: 202517722 Originating MLS®#: Nova Scotia Association of REALTORS®
Originating MLS®#: Nova Scotia Association of REALTORS®
Facts & features
Interior
Bedrooms & bathrooms
- Bedrooms: 3
- Bathrooms: 3
- Full bathrooms: 3
- Main level bathrooms: 2
- Main level bedrooms: 2
Bedroom
- Level: Main
- Area: 156.33
- Dimensions: 14 x 11.17
Bedroom 1
- Level: Main
- Area: 109.08
- Dimensions: 9.92 x 11
Bedroom 2
- Level: Lower
- Area: 26228
- Dimensions: 158 x 166
Bathroom
- Level: Main
- Area: 63.25
- Dimensions: 8.25 x 7.67
Bathroom 1
- Level: Main
- Area: 109.08
- Dimensions: 11 x 9.92
Bathroom 2
- Level: Lower
- Area: 5609
- Dimensions: 71 x 79
Dining room
- Level: Main
- Area: 13272
- Dimensions: 84 x 158
Kitchen
- Level: Main
- Area: 26062
- Dimensions: 166 x 157
Living room
- Level: Main
- Area: 25280
- Dimensions: 160 x 158
Heating
- Baseboard, Heat Pump -Ductless
Appliances
- Included: Electric Range, Dishwasher, Dryer - Electric, Washer, Freezer - Stand Up, Microwave, Refrigerator, Other
- Laundry: Laundry Room
Features
- High Speed Internet, Master Downstairs
- Flooring: Laminate
- Basement: Full,Finished,Walk-Out Access
Interior area
- Total structure area: 2,464
- Total interior livable area: 2,464 sqft
- Finished area above ground: 1,232
Property
Parking
- Total spaces: 2
- Parking features: Attached, Double, Wired, Dirt, Other Driveway/Parking
- Attached garage spaces: 2
- Details: Parking Details(Parking For Multiple Vehicles), Garage Details(24'x28')
Features
- Patio & porch: Patio
- Exterior features: Barbecue
- On waterfront: Yes
- Waterfront features: Lake, Access: Boat, Lake Privileges
Lot
- Size: 4.27 Acres
- Features: Landscaped, 3 to 9.99 Acres
Details
- Parcel number: 75145052
- Zoning: Res
- Other equipment: Air Exchanger, No Rental Equipment
Construction
Type & style
- Home type: SingleFamily
- Architectural style: Bungalow
- Property subtype: Single Family Residence
Materials
- Vinyl Siding
- Roof: Asphalt
Condition
- New construction: No
Utilities & green energy
- Sewer: Septic Tank
- Water: Drilled Well
- Utilities for property: Cable Connected, Electricity Connected, Phone Connected, Electric
Community & HOA
Community
- Features: School Bus Service
HOA
- Has HOA: Yes
- HOA fee: C$225 monthly
Location
- Region: Inverness
Financial & listing details
- Price per square foot: C$365/sqft
- Price range: C$899.9K - C$899.9K
- Date on market: 7/15/2025
- Ownership: Freehold
- Electric utility on property: Yes
Jonathan David
(877) 709-0027
By pressing Contact Agent, you agree that the real estate professional identified above may call/text you about your search, which may involve use of automated means and pre-recorded/artificial voices. You don't need to consent as a condition of buying any property, goods, or services. Message/data rates may apply. You also agree to our Terms of Use. Zillow does not endorse any real estate professionals. We may share information about your recent and future site activity with your agent to help them understand what you're looking for in a home.
Price history
Price history
| Date | Event | Price |
|---|---|---|
| 7/16/2025 | Listed for sale | C$899,900C$365/sqft |
Source: | ||
Public tax history
Public tax history
Tax history is unavailable.Climate risks
Neighborhood: B0E
Nearby schools
GreatSchools rating
No schools nearby
We couldn't find any schools near this home.
- Loading
