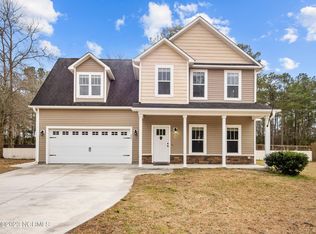Sold for $339,900
$339,900
259 Luther Banks Road, Richlands, NC 28574
3beds
2,275sqft
Single Family Residence
Built in 2012
0.78 Acres Lot
$344,000 Zestimate®
$149/sqft
$2,070 Estimated rent
Home value
$344,000
$313,000 - $378,000
$2,070/mo
Zestimate® history
Loading...
Owner options
Explore your selling options
What's special
Looking to get away from it all, but still want the convenience of being close to town? This is the perfect home for you! With 3 bedrooms, 2.5 baths, and a bonus room, this charming home sits on over three-quarters of an acre—just minutes from Camp Lejeune, MCAS New River, OAJ airport, local beaches, and I-40. And the best part? No city taxes!
Inside, you'll find beautiful arched doorways, stylish laminate floors, and creative architectural touches like curved-edge walls and an angled fireplace that add warmth and character. Upstairs, all the bedrooms are generously sized. The owner's suite features a vaulted ceiling, accent walls, a unique decorative fireplace, dual closets, and a spacious ensuite with a walk-in shower, separate soaking tub, and dual vanities.
Step outside to your private, fenced backyard with an extended area that includes a play yard and a chicken coop (currently unused, but it conveys with the home). The garage door has been insulated for added energy efficiency, and the upgraded appliances are a great bonus.
Every corner of this home invites you to settle in and make it your own.
Zillow last checked: 8 hours ago
Listing updated: May 30, 2025 at 04:45pm
Listed by:
Meredith L Reilly 252-659-2013,
eXp Realty
Bought with:
Briana N Chesher, 283072
Coldwell Banker Sea Coast Advantage
Source: Hive MLS,MLS#: 100501966 Originating MLS: Carteret County Association of Realtors
Originating MLS: Carteret County Association of Realtors
Facts & features
Interior
Bedrooms & bathrooms
- Bedrooms: 3
- Bathrooms: 3
- Full bathrooms: 2
- 1/2 bathrooms: 1
Primary bedroom
- Level: Non Primary Living Area
Dining room
- Features: Formal
Heating
- Fireplace(s), Heat Pump, Electric
Cooling
- Heat Pump
Appliances
- Included: Built-In Microwave, Washer, Self Cleaning Oven, Refrigerator, Dryer, Dishwasher
- Laundry: Laundry Room
Features
- Walk-in Closet(s), Vaulted Ceiling(s), Ceiling Fan(s), Walk-In Closet(s)
Interior area
- Total structure area: 2,275
- Total interior livable area: 2,275 sqft
Property
Parking
- Total spaces: 2
- Parking features: Concrete
Features
- Levels: Two
- Stories: 2
- Patio & porch: Patio, Porch
- Fencing: Back Yard,Wire,Wood,Privacy
- Waterfront features: None
Lot
- Size: 0.78 Acres
- Dimensions: 99 x 343
- Features: See Remarks
Details
- Additional structures: See Remarks
- Parcel number: 32c6
- Zoning: RA
- Special conditions: Standard
Construction
Type & style
- Home type: SingleFamily
- Property subtype: Single Family Residence
Materials
- Vinyl Siding
- Foundation: Slab
- Roof: Architectural Shingle
Condition
- New construction: No
- Year built: 2012
Utilities & green energy
- Sewer: Septic Tank
- Water: Public
- Utilities for property: Water Available
Community & neighborhood
Security
- Security features: Smoke Detector(s)
Location
- Region: Richlands
- Subdivision: Allison's Way
Other
Other facts
- Listing agreement: Exclusive Right To Sell
- Listing terms: Cash,Conventional,FHA,USDA Loan,VA Loan
- Road surface type: Paved
Price history
| Date | Event | Price |
|---|---|---|
| 5/30/2025 | Pending sale | $339,000-0.3%$149/sqft |
Source: | ||
| 5/20/2025 | Sold | $339,900+0.3%$149/sqft |
Source: | ||
| 4/23/2025 | Contingent | $339,000$149/sqft |
Source: | ||
| 4/17/2025 | Listed for sale | $339,000+50.7%$149/sqft |
Source: | ||
| 5/7/2020 | Sold | $225,000-6.2%$99/sqft |
Source: | ||
Public tax history
| Year | Property taxes | Tax assessment |
|---|---|---|
| 2024 | $1,633 | $249,316 |
| 2023 | $1,633 0% | $249,316 |
| 2022 | $1,633 +24.4% | $249,316 +33.9% |
Find assessor info on the county website
Neighborhood: 28574
Nearby schools
GreatSchools rating
- 4/10Heritage Elementary SchoolGrades: K-5Distance: 3 mi
- 3/10Trexler MiddleGrades: 6-8Distance: 3.4 mi
- 6/10Richlands HighGrades: 9-12Distance: 3 mi
Schools provided by the listing agent
- Elementary: Heritage Elementary
- Middle: Trexler
- High: Richlands
Source: Hive MLS. This data may not be complete. We recommend contacting the local school district to confirm school assignments for this home.
Get pre-qualified for a loan
At Zillow Home Loans, we can pre-qualify you in as little as 5 minutes with no impact to your credit score.An equal housing lender. NMLS #10287.
Sell for more on Zillow
Get a Zillow Showcase℠ listing at no additional cost and you could sell for .
$344,000
2% more+$6,880
With Zillow Showcase(estimated)$350,880
