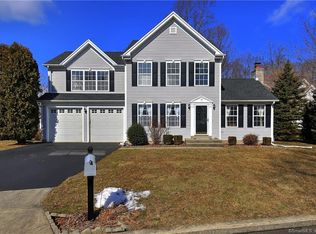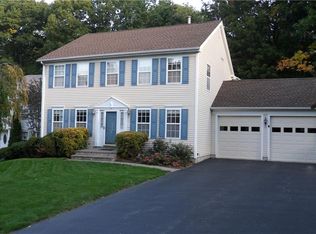*Buyers Agent Commission considered* Located in the sought after community of Lexington Green, this home has a bright two-story foyer, 1st-floor office, formal living room & dining room with custom moldings. Eat-in tiled kitchen with Center Island and newer Stainless Steel appliances, the kitchen also boasts a bay window offering plenty of natural light. The kitchen opens to the freshly painted large den with Cathedral ceiling, which has a beautiful brick fireplace with wrought iron doors. French doors open from the Den leading to the large private tree-lined deck overlooking the spacious back yard. The second floor has a Large Master bedroom with two walk in closets & full bathroom with soaking tub, two additional bedrooms, a full bathroom and large linen closet complete the second floor. There is an additional 850-finished living space (included in square footage) in the newly painted lower level, which includes Recreation room, large bedroom and full bathroom, the living space is plumbed to add a Kitchenette and has plenty of closets for storage. The Basement has a large utility room with plenty of storage room including an oversized fully sealed and lighted crawl space for additional overflow storage. The home is situated on an unusually large lot set back from the road behind a pretty island with trees creating an additional level of privacy, the tree-lined back yard with stone walled landscaping offers privacy and plenty of space for the kids to play or simply relax!
This property is off market, which means it's not currently listed for sale or rent on Zillow. This may be different from what's available on other websites or public sources.


