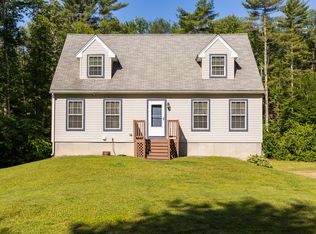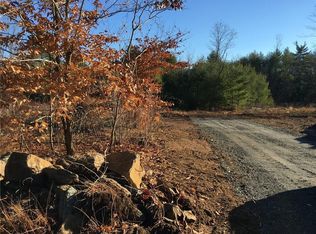Flippers, remodelers, and landlords - take notice! 2BD on great 1.2 acre wooded lot in desirable Berwick neighborhood. Nestled among woodlands and newer single family homes, this property has great potential for renovation project, building the home of your dreams, or for rental income with a little TLC. Home features lots of room and flex spaces, deck overlooking woods, 3-4 season porch, dual separate entrances, single car garage, and shed onsite. Berwick is centrally located to take advantage of everything Southern Maine has to offer - close to nature trails and outdoor activities at nearby Keay Preserve and 45 min to York's beaches. Grab the chance to own this peaceful lot in amazing Berwick and enjoy everything this country location has to offer!
This property is off market, which means it's not currently listed for sale or rent on Zillow. This may be different from what's available on other websites or public sources.

