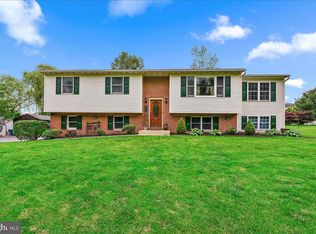Ranch home with the open concept. Vaulted Ceiling in the Living Room. Gas Fireplace for extra heating plus a Propane Heater in the Basement. Master Bedroom Suite on one side of the home with the other two bedrooms and full bath on the opposite side of the home. Lovely Kitchen with Granite counter tops. 1st floor laundry room. Lots of added up grades and updates to this home. See attached list in documents. House Generator with propane backup for the just in case situations. Lovely trex deck with sunshade awning.
This property is off market, which means it's not currently listed for sale or rent on Zillow. This may be different from what's available on other websites or public sources.

