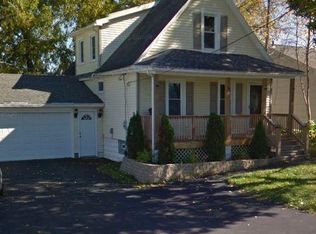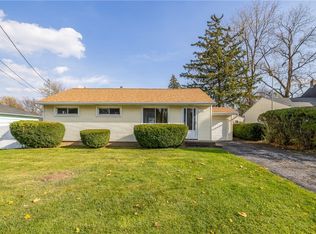Closed
$185,000
259 Knapp Ave, Rochester, NY 14609
2beds
1,174sqft
Single Family Residence
Built in 1955
9,147.6 Square Feet Lot
$198,300 Zestimate®
$158/sqft
$1,962 Estimated rent
Maximize your home sale
Get more eyes on your listing so you can sell faster and for more.
Home value
$198,300
$182,000 - $216,000
$1,962/mo
Zestimate® history
Loading...
Owner options
Explore your selling options
What's special
Charming 2 Bedroom, 1.1 Bath Ranch w/Attached Garage! You will Love the Spacious, Updated Eat-in Kitchen Featuring White Cabinetry, Granite Countertops, and Stainless Steel Appliances, Perfect for any Home Chef . Gleaming Hardwood Floors Throughout. Beautiful Updated Bathroom w/ Tiled Shower adds a Touch of Luxury to your Daily Routine. Enjoy the Four-Season Breezeway w/ Sliding Glass Door for Extra Living Space and a Seamless Connection to the Fully-Fenced Backyard. Finished Basement is Ideal for Entertaining or Creating your Own Personal Retreat. Maintenance-Free Siding, Newer Architectural Roof, Vinyl Windows, Newer Insulation/Electrical and More. Don't Miss this Incredible Opportunity to Own a Professionally Updated Home w/ all the Modern Amenities. Schedule a Viewing Today! Negotiations Begin Tuesday 8/6 at 10am
Zillow last checked: 8 hours ago
Listing updated: November 26, 2024 at 12:22pm
Listed by:
Rebecca M. Charpinsky 585-248-1020,
Howard Hanna
Bought with:
Kaylee A. Moody, 10401278122
Keller Williams Realty Greater Rochester
Source: NYSAMLSs,MLS#: R1555812 Originating MLS: Rochester
Originating MLS: Rochester
Facts & features
Interior
Bedrooms & bathrooms
- Bedrooms: 2
- Bathrooms: 2
- Full bathrooms: 1
- 1/2 bathrooms: 1
- Main level bathrooms: 1
- Main level bedrooms: 2
Heating
- Gas, Forced Air
Cooling
- Central Air
Appliances
- Included: Dryer, Dishwasher, Electric Oven, Electric Range, Gas Water Heater, Microwave, Refrigerator, Washer
- Laundry: In Basement
Features
- Entrance Foyer, Eat-in Kitchen, Separate/Formal Living Room, Granite Counters, Pantry, Sliding Glass Door(s), Bedroom on Main Level, Main Level Primary
- Flooring: Hardwood, Tile, Varies
- Doors: Sliding Doors
- Basement: Partially Finished
- Has fireplace: No
Interior area
- Total structure area: 1,174
- Total interior livable area: 1,174 sqft
Property
Parking
- Total spaces: 1
- Parking features: Attached, Garage
- Attached garage spaces: 1
Features
- Levels: One
- Stories: 1
- Patio & porch: Open, Porch
- Exterior features: Blacktop Driveway, Fully Fenced
- Fencing: Full
Lot
- Size: 9,147 sqft
- Dimensions: 90 x 100
- Features: Near Public Transit, Residential Lot
Details
- Parcel number: 2634000923700002015000
- Special conditions: Standard
Construction
Type & style
- Home type: SingleFamily
- Architectural style: Ranch
- Property subtype: Single Family Residence
Materials
- Brick, Vinyl Siding
- Foundation: Block
- Roof: Asphalt
Condition
- Resale
- Year built: 1955
Utilities & green energy
- Electric: Circuit Breakers
- Sewer: Connected
- Water: Connected, Public
- Utilities for property: Sewer Connected, Water Connected
Community & neighborhood
Location
- Region: Rochester
- Subdivision: Part/North Goodman Park 0
Other
Other facts
- Listing terms: Cash,Conventional,FHA,VA Loan
Price history
| Date | Event | Price |
|---|---|---|
| 9/17/2024 | Sold | $185,000+5.8%$158/sqft |
Source: | ||
| 8/16/2024 | Pending sale | $174,900$149/sqft |
Source: | ||
| 8/1/2024 | Listed for sale | $174,900+210.9%$149/sqft |
Source: | ||
| 4/28/2016 | Sold | $56,250+61.2%$48/sqft |
Source: Public Record Report a problem | ||
| 3/15/2015 | Listing removed | $34,900$30/sqft |
Source: RE/MAX Plus #R259288 Report a problem | ||
Public tax history
| Year | Property taxes | Tax assessment |
|---|---|---|
| 2024 | -- | $152,000 |
| 2023 | -- | $152,000 +68.5% |
| 2022 | -- | $90,200 |
Find assessor info on the county website
Neighborhood: 14609
Nearby schools
GreatSchools rating
- NAIvan L Green Primary SchoolGrades: PK-2Distance: 0.9 mi
- 3/10East Irondequoit Middle SchoolGrades: 6-8Distance: 1.1 mi
- 6/10Eastridge Senior High SchoolGrades: 9-12Distance: 1.3 mi
Schools provided by the listing agent
- District: East Irondequoit
Source: NYSAMLSs. This data may not be complete. We recommend contacting the local school district to confirm school assignments for this home.

