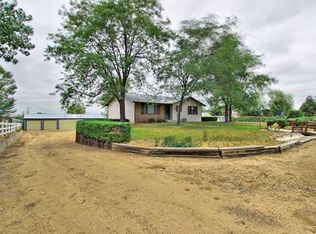Sold for $885,000
$885,000
259 Kelly Lane, Brighton, CO 80603
4beds
2,726sqft
Single Family Residence
Built in 1970
2 Acres Lot
$868,800 Zestimate®
$325/sqft
$3,058 Estimated rent
Home value
$868,800
$817,000 - $921,000
$3,058/mo
Zestimate® history
Loading...
Owner options
Explore your selling options
What's special
MUST SEE THIS FULLY UPDATED SEMI CUSTOM HOME THAT IS CLOSE TO CITY AND IS LOCATED IN WELD COUNTY. LOCATION KEEPS PROPERTY TAXES LOWER & ALSO AG ZONING. TOTAL 4-BDRMS, 1-FULL, 3/4-BATH,1/2-BATH, TWO WOOD BURNING FIRPLACES, LARGE KITCHEN ADJOINING DINING, HARDWOOD FLOORS IN LIVING ROOM AND HALL. DECK ON WEST SIDE FOR WATCHING THE SUNSETS AND AMAZING MOUNTAIN VIEWS TO THE WEST. LOWER-LEVEL WALK-OUT BASEMENT WITH FAMILY ROOM AND 2 GOOD SIZED BEDROOMS, UTILITY RM HAS WASHER/DRYER INCLUDED AND TANKLESS WATER HEATER WITH WATER SOFTNER. 2 EXTRA STORAGE ROOM ALSO IN BASEMENT COULD BE USED AS WINE CELLAR. FRUIT AND SHADE TREES, GARDEN AREA, THE MASSIVE SHOP IS A DEFINITE MUST SEE WITH 12 FT OVERHEAD DOORS GREAT FOR TALL VEHICLES. MECHANICS PIT FOR EASY ACCESS TO UNDER CARS. STEEL I BEAMS IN CONCRETE FLOOR. SHOP HAS CAT5 CABLE AND ELECTRICAL. SEVERAL OTHER STORAGE SHEDS AND HORSE STALLS. FULLY FENCED LOT. STREET ENTRY PLUS REAR LOT ENTRY. ALL KITCHEN APPLIANCES INCLUDED WASHER & DRYER ARE ALSO INCLUDED. BRING YOUR BOATS, RV'S AND TOYS PLENTY OF SPACE TO STORE THEM ALL. ALSO, YOU CAN HAVE HORSES AND OTHER ANIMALS. EASY ACCESS TO HWY 85..
Zillow last checked: 8 hours ago
Listing updated: February 10, 2025 at 01:21pm
Listed by:
Allen Dale Trumm 720-318-1995 dale@daletrumm.com,
Keller Williams Avenues Realty
Bought with:
Jorge L Valdez, 100077504
Casablanca Realty Homes, LLC
Source: REcolorado,MLS#: 2744236
Facts & features
Interior
Bedrooms & bathrooms
- Bedrooms: 4
- Bathrooms: 2
- Full bathrooms: 1
- 3/4 bathrooms: 1
- Main level bathrooms: 1
- Main level bedrooms: 2
Bedroom
- Description: Master Bedroom
- Level: Main
Bedroom
- Description: Basement Bedroom
- Level: Basement
Bedroom
- Description: Basement Bedroom
- Level: Basement
Bedroom
- Description: Study
- Level: Main
Bathroom
- Description: Master Bath
- Level: Main
Bathroom
- Description: Basement Bathroom
- Level: Basement
Dining room
- Level: Main
Family room
- Level: Basement
Laundry
- Level: Basement
Utility room
- Description: Basement Storage 2 Areas
- Level: Basement
Heating
- Forced Air
Cooling
- Central Air, Evaporative Cooling
Appliances
- Included: Dishwasher, Gas Water Heater, Microwave, Refrigerator, Self Cleaning Oven, Tankless Water Heater, Water Softener
Features
- Granite Counters, High Ceilings
- Flooring: Carpet, Laminate, Tile, Wood
- Basement: Full
- Number of fireplaces: 2
- Fireplace features: Basement, Living Room
Interior area
- Total structure area: 2,726
- Total interior livable area: 2,726 sqft
- Finished area above ground: 1,363
- Finished area below ground: 1,323
Property
Parking
- Total spaces: 10
- Parking features: Garage - Attached
- Attached garage spaces: 2
- Details: Off Street Spaces: 8
Features
- Levels: One
- Stories: 1
- Fencing: Full
Lot
- Size: 2 Acres
- Features: Cul-De-Sac, Landscaped, Many Trees, Sprinklers In Front, Sprinklers In Rear
Details
- Parcel number: R6307786
- Special conditions: Standard
Construction
Type & style
- Home type: SingleFamily
- Property subtype: Single Family Residence
Materials
- Frame
- Roof: Composition
Condition
- Year built: 1970
Utilities & green energy
- Water: Well
Community & neighborhood
Security
- Security features: Carbon Monoxide Detector(s), Smoke Detector(s)
Location
- Region: Brighton
- Subdivision: Bil Lar Acres
Other
Other facts
- Listing terms: Cash,Conventional,FHA,Jumbo,USDA Loan,VA Loan
- Ownership: Individual
- Road surface type: Dirt, Paved
Price history
| Date | Event | Price |
|---|---|---|
| 5/17/2023 | Sold | $885,000+77%$325/sqft |
Source: | ||
| 12/10/2018 | Sold | $500,000-8.3%$183/sqft |
Source: | ||
| 10/4/2018 | Pending sale | $545,000$200/sqft |
Source: ZADEL REALTY #7948286 Report a problem | ||
| 9/27/2018 | Listed for sale | $545,000+92.2%$200/sqft |
Source: Zadel Realty #863183 Report a problem | ||
| 7/11/2003 | Sold | $283,500$104/sqft |
Source: Public Record Report a problem | ||
Public tax history
| Year | Property taxes | Tax assessment |
|---|---|---|
| 2025 | $3,228 +5% | $49,370 +29.3% |
| 2024 | $3,075 +7.3% | $38,180 -1% |
| 2023 | $2,866 +8.7% | $38,550 +22.3% |
Find assessor info on the county website
Neighborhood: 80603
Nearby schools
GreatSchools rating
- 3/10Northeast Elementary SchoolGrades: PK-6Distance: 1 mi
- 2/10Overland Trail Middle SchoolGrades: 6-8Distance: 0.9 mi
- 5/10Brighton High SchoolGrades: 9-12Distance: 1.9 mi
Schools provided by the listing agent
- Elementary: Northeast
- Middle: Overland Trail
- High: Brighton
- District: School District 27-J
Source: REcolorado. This data may not be complete. We recommend contacting the local school district to confirm school assignments for this home.
Get a cash offer in 3 minutes
Find out how much your home could sell for in as little as 3 minutes with a no-obligation cash offer.
Estimated market value
$868,800
