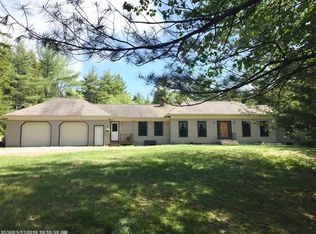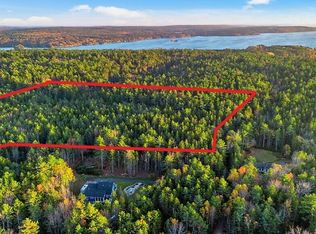Closed
$789,000
259 Houghton Pond Road, West Bath, ME 04530
2beds
2,436sqft
Single Family Residence
Built in 2004
3.5 Acres Lot
$803,000 Zestimate®
$324/sqft
$2,778 Estimated rent
Home value
$803,000
Estimated sales range
Not available
$2,778/mo
Zestimate® history
Loading...
Owner options
Explore your selling options
What's special
ZEN LIVING....This Quality Home was custom designed and is as much about the outside as it is the inside. Each living area was designed to capture the exterior elements and is perfectly manicured including several walking paths to Houghton Pond. There are large outcroppings, ferns, and an abundance of moss. Think of it as your very own botanical garden where you can also put in a kayak and enjoy a summer evening sunset.
The home was designed for first floor living with both winter and summer bedroom suites. A generous kitchen open to a dining area, gas see through fireplace and a computer nook. The living room has adjoining north and south sunrooms.
The west end features a generous primary bedroom suite with walk in closet and private bath. The covered north porch leads to the summer bedroom with its own spacious full bath and private deck overlooking the beautifully manicured forest. The 2nd floor features a large library that can also dual as a guest bedroom when needed.
In addition there is a detached garage/workshop area that is connects to the kitchen area via a covered breezeway.
All within 15 minutes of Bath and 20 minutes to Phippsburg area beaches and more.
Zillow last checked: 8 hours ago
Listing updated: December 02, 2025 at 05:15am
Listed by:
Portside Real Estate Group
Bought with:
Portside Real Estate Group
Source: Maine Listings,MLS#: 1625918
Facts & features
Interior
Bedrooms & bathrooms
- Bedrooms: 2
- Bathrooms: 2
- Full bathrooms: 2
Primary bedroom
- Features: Walk-In Closet(s), Full Bath, Separate Shower, Suite
- Level: First
Bedroom 2
- Features: Full Bath, Suite
- Level: First
Dining room
- Features: Dining Area
- Level: First
Family room
- Features: Built-in Features
- Level: Second
Kitchen
- Features: Gas Fireplace, Pantry
- Level: First
Living room
- Features: Built-in Features, Gas Fireplace
- Level: First
Other
- Level: First
Heating
- Baseboard, Hot Water
Cooling
- None
Features
- Flooring: Tile, Wood
- Windows: Double Pane Windows
- Basement: Interior Entry
- Number of fireplaces: 1
Interior area
- Total structure area: 2,436
- Total interior livable area: 2,436 sqft
- Finished area above ground: 2,436
- Finished area below ground: 0
Property
Parking
- Total spaces: 1
- Parking features: Garage - Attached
- Attached garage spaces: 1
Features
- Patio & porch: Deck, Porch
- Has view: Yes
- View description: Scenic
- Body of water: Houghton Pond
- Frontage length: Waterfrontage: 640,Waterfrontage Owned: 450
Lot
- Size: 3.50 Acres
Details
- Parcel number: WESHMR07B014LD
- Zoning: Resource Protection
Construction
Type & style
- Home type: SingleFamily
- Architectural style: Contemporary,Shingle
- Property subtype: Single Family Residence
Materials
- Roof: Shingle
Condition
- Year built: 2004
Utilities & green energy
- Electric: Circuit Breakers
- Sewer: Private Sewer
- Water: Private
Community & neighborhood
Location
- Region: West Bath
- Subdivision: Houghton pond
HOA & financial
HOA
- Has HOA: Yes
- HOA fee: $200 annually
Price history
| Date | Event | Price |
|---|---|---|
| 7/31/2025 | Sold | $789,000+4%$324/sqft |
Source: | ||
| 6/9/2025 | Pending sale | $759,000$312/sqft |
Source: | ||
| 6/9/2025 | Listed for sale | $759,000$312/sqft |
Source: | ||
Public tax history
| Year | Property taxes | Tax assessment |
|---|---|---|
| 2024 | $4,157 +20.6% | $507,000 |
| 2023 | $3,448 -2.4% | $507,000 +53.5% |
| 2022 | $3,534 +1.9% | $330,300 |
Find assessor info on the county website
Neighborhood: 04530
Nearby schools
GreatSchools rating
- 10/10West Bath SchoolGrades: PK-5Distance: 5.9 mi
- NABath Regional Vocational CenterGrades: Distance: 5.6 mi
Get pre-qualified for a loan
At Zillow Home Loans, we can pre-qualify you in as little as 5 minutes with no impact to your credit score.An equal housing lender. NMLS #10287.
Sell with ease on Zillow
Get a Zillow Showcase℠ listing at no additional cost and you could sell for —faster.
$803,000
2% more+$16,060
With Zillow Showcase(estimated)$819,060

