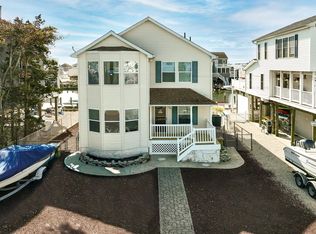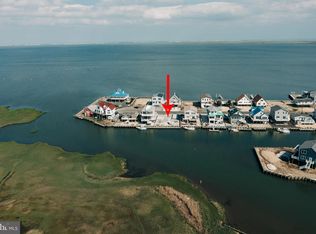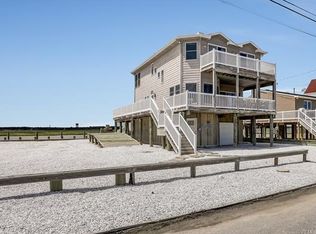A year 'round paradise on the water Breathtaking sunsets and spectacular views everyday. This home is literally 2 mins to the Bay;3 bdrms; 2.5 baths; Oversized master suite with ensuite; Semi-open floor plan with sliders to spacious waterfront deck and paver patio. Outdoor oasis for the family memories to begin. NEW boat dock and NEW VINYL BULKHEAD. NEW ROOF (4 19) . Kitchen boasts granite counter tops tiled backsplash and double stainless sinks. Plenty of Storage in the full attic with pull down stairs. Walking distance to two local restaurants and newly restored Green Street park. Atlantic City and L.B.I are easily reached by land or boat. Take the Ferry to LBI from the Tuckerton Seaport.
This property is off market, which means it's not currently listed for sale or rent on Zillow. This may be different from what's available on other websites or public sources.


