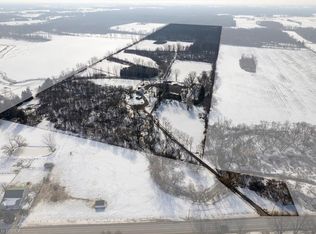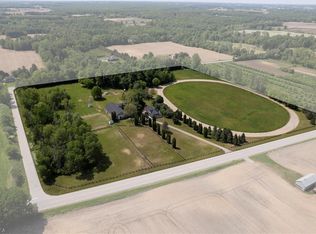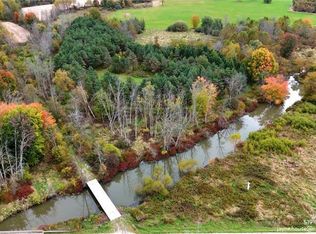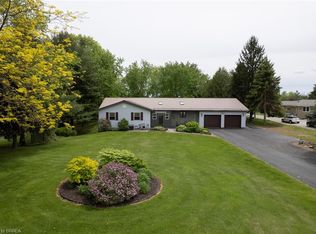Sold for $1,005,000
C$1,005,000
259 Harley Rd, Brant, ON N0E 1E0
5beds
2,025sqft
Single Family Residence, Residential
Built in 1986
16.7 Acres Lot
$-- Zestimate®
C$496/sqft
C$3,110 Estimated rent
Home value
Not available
Estimated sales range
Not available
$3,110/mo
Loading...
Owner options
Explore your selling options
What's special
Spectacular Country Property – Detached 2 Storey home on 16.5 Acres with 982 feet of frontage. A true nature lover’s paradise, this property features a serene creek that runs through it. Situated on a beautifully wooded lot, this expansive home provides a peaceful retreat, ideal for those seeking a country lifestyle. The impressive 3-bedroom, 4-bathroom detached home features a spacious and open design, beginning with a grand living room boasting soaring 16-foot ceilings and a cozy wood-burning fireplace. The formal dining room is elegantly appointed for special meals, while the eat-in kitchen offers a warm, welcoming space for everyday dining. Adjacent to the kitchen, the main floor family room is a perfect retreat for family gatherings and offers a walk-out to a covered deck, allowing for easy indoor-to-outdoor living and breathtaking views of the surrounding woodlands. The private primary bedroom is a true retreat, featuring its own en-suite bath for added comfort and convenience. The home offers additional generously sized bedrooms, each providing ample closet space. The finished walk-out basement is a standout feature of this home, with two additional bedrooms, a rec room, and a full bath – offering the ideal space for guests, extended family, or extra entertainment options. This property also boasts a double-car garage and a 779 sq. ft. finished workshop/studio with electrical connection, perfect for hobbies, projects, or home office use. **Few pics are virtually staged but originals have been included**
Zillow last checked: 8 hours ago
Listing updated: August 20, 2025 at 12:18pm
Listed by:
Gary Singh, Salesperson,
ROYAL LEPAGE SIGNATURE REALTY
Source: ITSO,MLS®#: 40710581Originating MLS®#: Cornerstone Association of REALTORS®
Facts & features
Interior
Bedrooms & bathrooms
- Bedrooms: 5
- Bathrooms: 4
- Full bathrooms: 4
- Main level bathrooms: 1
Other
- Description: 3 Pc Ensuite Mirrored Closet Broadloom
- Features: 3-Piece
- Level: Second
Bedroom
- Description: Broadloom Window Closet
- Level: Second
Bedroom
- Description: Broadloom Window Closet
- Level: Second
Bedroom
- Description: Broadloom Window Closet
- Level: Basement
Bedroom
- Description: Broadloom Window Closet
- Level: Basement
Bathroom
- Features: 3-Piece
- Level: Main
Bathroom
- Features: 3-Piece
- Level: Second
Bathroom
- Features: 4-Piece
- Level: Second
Bathroom
- Features: 3-Piece
- Level: Basement
Dining room
- Description: Formal Rm O/looks Ravine Parquet Floor
- Level: Main
Family room
- Description: Fireplace Over Looks Ravine Parquet Floor
- Level: Main
Kitchen
- Description: Eat-in Kitchen Walk-out to Patio
- Level: Main
Living room
- Description: Cathedral Ceiling Fireplace Parquet Floor
- Level: Main
Recreation room
- Description: Broadloom W/O To Yard
- Level: Basement
Heating
- Electric
Cooling
- Ductless
Appliances
- Included: Water Heater, Dryer, Refrigerator, Stove, Washer
Features
- In-law Capability
- Basement: Walk-Out Access,Full,Finished
- Has fireplace: No
Interior area
- Total structure area: 2,678
- Total interior livable area: 2,025 sqft
- Finished area above ground: 2,025
- Finished area below ground: 653
Property
Parking
- Total spaces: 10
- Parking features: Attached Garage, Private Drive Double Wide
- Attached garage spaces: 2
- Uncovered spaces: 8
Features
- Waterfront features: River/Stream
- Frontage type: South
- Frontage length: 982.00
Lot
- Size: 16.70 Acres
- Dimensions: 982 x 714.38
- Features: Rural, Ample Parking, Corner Lot, Greenbelt, Open Spaces, Trails
Details
- Parcel number: 320030032
- Zoning: A,OS
Construction
Type & style
- Home type: SingleFamily
- Architectural style: Two Story
- Property subtype: Single Family Residence, Residential
Materials
- Brick, Wood Siding
- Foundation: Poured Concrete
- Roof: Asphalt
Condition
- 31-50 Years
- New construction: No
- Year built: 1986
Utilities & green energy
- Sewer: Septic Tank
- Water: Well
Community & neighborhood
Location
- Region: Brant
Price history
| Date | Event | Price |
|---|---|---|
| 7/3/2025 | Sold | C$1,005,000C$496/sqft |
Source: ITSO #40710581 Report a problem | ||
Public tax history
Tax history is unavailable.
Neighborhood: N0E
Nearby schools
GreatSchools rating
No schools nearby
We couldn't find any schools near this home.



