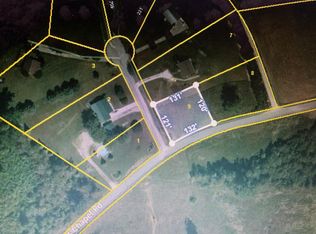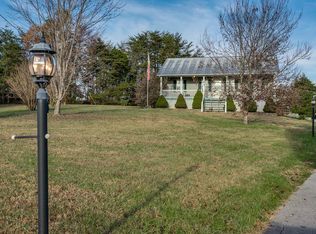Closed
$495,000
259 Hardys Chapel Rd, Livingston, TN 38570
3beds
3,134sqft
Single Family Residence, Residential
Built in 2023
0.85 Acres Lot
$493,400 Zestimate®
$158/sqft
$2,891 Estimated rent
Home value
$493,400
Estimated sales range
Not available
$2,891/mo
Zestimate® history
Loading...
Owner options
Explore your selling options
What's special
This newer construction home boasts a spacious two-story layout with 3 well-appointed bedrooms and two and a half bathrooms, offering plenty of room for comfortable living spaciously situated on 2 lots. There is also the option to convert a flexible room into a fourth bedroom along with a bonus room, adding versatility to the space. The heart of the home is the beautiful kitchen, featuring an island that enhances both functionality and style, perfect for cooking and entertaining. The living room showcases an electric fireplace, creating a cozy ambiance, while a vaulted ceiling adds a sense of openness and elegance. Additionally, the property includes a two-car attached garage for convenient access, as well as a separate two-car detached garage, providing extra storage or parking spaces. This home seamlessly blends modern conveniences with thoughtful design, making it an ideal choice for families looking for both comfort and style.
Zillow last checked: 8 hours ago
Listing updated: May 30, 2025 at 09:50am
Listing Provided by:
Kelly Morgan 931-520-7750,
The Realty Firm
Bought with:
Kelly Morgan, 324558
The Realty Firm
Source: RealTracs MLS as distributed by MLS GRID,MLS#: 2766182
Facts & features
Interior
Bedrooms & bathrooms
- Bedrooms: 3
- Bathrooms: 3
- Full bathrooms: 2
- 1/2 bathrooms: 1
- Main level bedrooms: 3
Heating
- Central
Cooling
- Central Air
Appliances
- Included: Dishwasher, Dryer, Microwave, Refrigerator, Washer, Oven
Features
- Ceiling Fan(s), Walk-In Closet(s)
- Flooring: Vinyl
- Basement: Crawl Space
- Number of fireplaces: 1
- Fireplace features: Electric, Living Room
Interior area
- Total structure area: 3,134
- Total interior livable area: 3,134 sqft
- Finished area above ground: 3,134
Property
Parking
- Total spaces: 4
- Parking features: Attached/Detached
- Garage spaces: 4
Features
- Levels: One
- Stories: 2
- Patio & porch: Porch, Covered, Deck
Lot
- Size: 0.85 Acres
Details
- Parcel number: 078 01108 000
- Special conditions: Standard
Construction
Type & style
- Home type: SingleFamily
- Property subtype: Single Family Residence, Residential
Materials
- Frame, Vinyl Siding
- Roof: Shingle
Condition
- New construction: No
- Year built: 2023
Utilities & green energy
- Sewer: Septic Tank
- Water: Private
- Utilities for property: Water Available
Community & neighborhood
Location
- Region: Livingston
- Subdivision: Fox Trace
Price history
| Date | Event | Price |
|---|---|---|
| 5/29/2025 | Sold | $495,000-1%$158/sqft |
Source: | ||
| 3/21/2025 | Price change | $499,900-10.4%$160/sqft |
Source: | ||
| 1/27/2025 | Price change | $557,900-0.2%$178/sqft |
Source: | ||
| 1/14/2025 | Price change | $558,900-0.2%$178/sqft |
Source: | ||
| 12/4/2024 | Price change | $559,900-11.1%$179/sqft |
Source: | ||
Public tax history
| Year | Property taxes | Tax assessment |
|---|---|---|
| 2024 | $2,379 +14.1% | $105,800 |
| 2023 | $2,085 +2665.8% | $105,800 +2666% |
| 2022 | $75 | $3,825 |
Find assessor info on the county website
Neighborhood: 38570
Nearby schools
GreatSchools rating
- 6/10Rickman Elementary SchoolGrades: PK-8Distance: 5.1 mi
- NAOverton Adult High SchoolGrades: 9-12Distance: 8 mi
- 4/10Hilham Elementary SchoolGrades: PK-8Distance: 6.3 mi
Schools provided by the listing agent
- Elementary: Rickman Elementary
- Middle: Rickman Elementary
- High: Livingston Academy
Source: RealTracs MLS as distributed by MLS GRID. This data may not be complete. We recommend contacting the local school district to confirm school assignments for this home.

Get pre-qualified for a loan
At Zillow Home Loans, we can pre-qualify you in as little as 5 minutes with no impact to your credit score.An equal housing lender. NMLS #10287.

