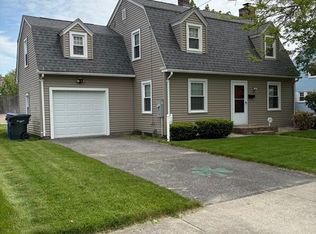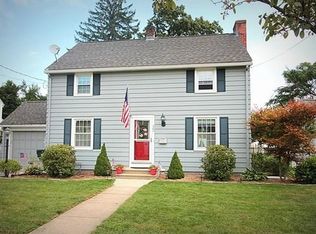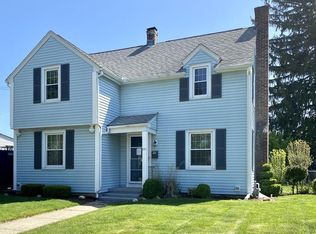Do not miss this move in ready 3 bed, 1.5 bath Cape style home in sought after neighborhood. Gorgeous hardwood floors throughout, fireplace in front to back LR opening to beautiful 3 season room with vaulted ceiling and 3 walls of sliders. Vinyl sided, Renovated kitchen and baths, replacement windows, newer heating system, updated electrical. Finished basement with walk in closet adds additional living space. Beautifully landscaped fenced yard, attached one car garage. Make your appt today!
This property is off market, which means it's not currently listed for sale or rent on Zillow. This may be different from what's available on other websites or public sources.



