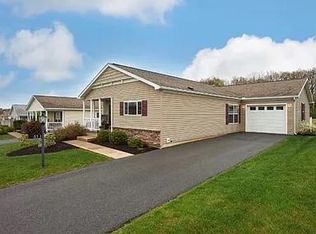Sold for $275,000 on 04/15/25
$275,000
259 Fultons Run Rd, State College, PA 16803
2beds
1,428sqft
Condominium
Built in 2007
-- sqft lot
$282,800 Zestimate®
$193/sqft
$1,906 Estimated rent
Home value
$282,800
$255,000 - $317,000
$1,906/mo
Zestimate® history
Loading...
Owner options
Explore your selling options
What's special
Whether you're looking for a primary residence or a second home, this cozy and convenient retreat in Nittany Glen is just 10 minutes from Beaver Stadium! Enjoy the ease of one-floor living with an open floor plan connecting the foyer, living room, dining area, and large kitchen area. Lots of counter tops, cabinets, and space for food preparation. The sun room is like a magnet drawing you to the light and space to bask in the sun and warmth. Just off the kitchen, you'll find a spacious laundry area with direct access to an oversized, fully finished one-car garage, complete with a walk-out door to the backyard. The HOA takes care of the lawn and snow so you can watch and not work! Relax on the expansive rear deck with peaceful wooded views, or unwind on the charming covered front porch while taking in the neighborhood in action. The spacious owner’s suite features a large full bath and a walk-in closet, while the second bedroom is generously sized and shares a full bath. The community Clubhouse offers a pool table, kitchen, gym, social area, and a swimming pool and pavilion for outdoor gatherings, food, and fun! Don't miss your chance to see this immaculate, move-in-ready home!
Zillow last checked: 8 hours ago
Listing updated: April 15, 2025 at 09:53am
Listed by:
Paul Confer 814-404-1541,
Kissinger, Bigatel & Brower
Bought with:
Ryan S Lowe, AB066402
RE/MAX Centre Realty
Source: Bright MLS,MLS#: PACE2513212
Facts & features
Interior
Bedrooms & bathrooms
- Bedrooms: 2
- Bathrooms: 2
- Full bathrooms: 2
- Main level bathrooms: 2
- Main level bedrooms: 2
Primary bedroom
- Features: Flooring - Carpet
- Level: Main
- Area: 169 Square Feet
- Dimensions: 13 x 13
Bedroom 1
- Features: Flooring - Carpet
- Level: Main
- Area: 108 Square Feet
- Dimensions: 12 x 9
Primary bathroom
- Features: Flooring - Vinyl
- Level: Main
- Area: 72 Square Feet
- Dimensions: 8 x 9
Dining room
- Features: Flooring - Carpet
- Level: Main
- Area: 90 Square Feet
- Dimensions: 9 x 10
Other
- Features: Flooring - Vinyl, Bathroom - Tub Shower
- Level: Main
- Area: 35 Square Feet
- Dimensions: 5 x 7
Kitchen
- Features: Flooring - Vinyl
- Level: Main
- Area: 169 Square Feet
- Dimensions: 13 x 13
Living room
- Features: Flooring - Carpet
- Level: Main
- Area: 221 Square Feet
- Dimensions: 13 x 17
Other
- Features: Flooring - Carpet
- Level: Main
- Area: 143 Square Feet
- Dimensions: 13 x 11
Heating
- Central, Forced Air, Heat Pump, Electric
Cooling
- Central Air, Electric
Appliances
- Included: Dishwasher, Dryer, Microwave, Oven/Range - Electric, Washer, Electric Water Heater
- Laundry: Main Level
Features
- Open Floorplan, Entry Level Bedroom
- Flooring: Carpet, Vinyl
- Has basement: No
- Has fireplace: No
Interior area
- Total structure area: 1,428
- Total interior livable area: 1,428 sqft
- Finished area above ground: 1,428
- Finished area below ground: 0
Property
Parking
- Total spaces: 4
- Parking features: Garage Faces Front, Driveway, Attached
- Attached garage spaces: 1
- Uncovered spaces: 3
- Details: Garage Sqft: 324
Accessibility
- Accessibility features: None
Features
- Levels: One
- Stories: 1
- Patio & porch: Deck, Porch
- Pool features: Community
Lot
- Features: Level
Details
- Additional structures: Above Grade, Below Grade
- Parcel number: 12004,034A,0259F
- Zoning: R
- Special conditions: Standard
Construction
Type & style
- Home type: Condo
- Architectural style: Ranch/Rambler
- Property subtype: Condominium
Materials
- Vinyl Siding
- Foundation: Block
- Roof: Shingle
Condition
- Very Good
- New construction: No
- Year built: 2007
Utilities & green energy
- Sewer: Public Sewer
- Water: Public
Community & neighborhood
Location
- Region: State College
- Subdivision: Nittany Glen
- Municipality: BENNER TWP
HOA & financial
Other fees
- Condo and coop fee: $200 monthly
Other
Other facts
- Listing agreement: Exclusive Right To Sell
- Listing terms: Bank Portfolio,Cash,Conventional
- Ownership: Condominium
- Road surface type: Paved
Price history
| Date | Event | Price |
|---|---|---|
| 4/15/2025 | Sold | $275,000-1.8%$193/sqft |
Source: | ||
| 3/2/2025 | Pending sale | $279,900$196/sqft |
Source: | ||
| 2/17/2025 | Listed for sale | $279,900$196/sqft |
Source: | ||
Public tax history
| Year | Property taxes | Tax assessment |
|---|---|---|
| 2024 | $2,915 +3% | $45,490 |
| 2023 | $2,831 +3.4% | $45,490 |
| 2022 | $2,738 +0.4% | $45,490 |
Find assessor info on the county website
Neighborhood: 16803
Nearby schools
GreatSchools rating
- 7/10Benner Elementary SchoolGrades: K-5Distance: 3.9 mi
- 6/10Bellefonte Area Middle SchoolGrades: 6-8Distance: 6.8 mi
- 6/10Bellefonte Area High SchoolGrades: 9-12Distance: 6.7 mi
Schools provided by the listing agent
- District: Bellefonte Area
Source: Bright MLS. This data may not be complete. We recommend contacting the local school district to confirm school assignments for this home.

Get pre-qualified for a loan
At Zillow Home Loans, we can pre-qualify you in as little as 5 minutes with no impact to your credit score.An equal housing lender. NMLS #10287.
