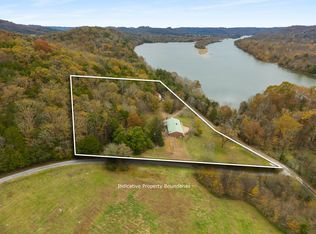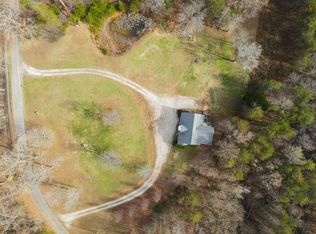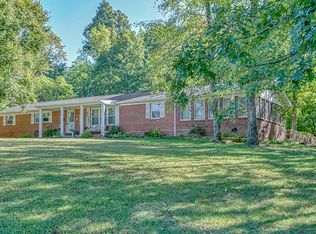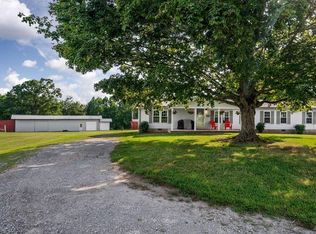Discover exceptional value and versatility with this unique property offering TWO homes and a potential third building site, all nestled on 4.69 wooded acres. The main home, built in 2018, is a beautifully maintained 3-bedroom, 2-bath residence that combines modern comfort with rustic charm. This property is surrounded by mature trees and a quiet creek. Enjoy the sounds of nature from your covered porch or take in the views from the spacious 2-car carport. A second, 2-bedroom, 2-bath mobile home offers excellent potential for rental income, multi-generational living, or guest accommodations. Thoughtfully placed for privacy, it allows both homes to enjoy the expansive open space and wooded serenity of the land.
For sale
$389,900
259 Freewill Ridge Rd, Gainesboro, TN 38562
3beds
1,316sqft
Est.:
Single Family Residence
Built in 2018
4.69 Acres Lot
$-- Zestimate®
$296/sqft
$-- HOA
What's special
Wooded acresModern comfortWooded serenityCovered porchRustic charmMature treesQuiet creek
- 143 days |
- 284 |
- 12 |
Zillow last checked: 8 hours ago
Listing updated: November 03, 2025 at 02:52pm
Listed by:
Lynn Jared,
The Real Estate Collective 931-559-9500
Source: UCMLS,MLS#: 239527
Tour with a local agent
Facts & features
Interior
Bedrooms & bathrooms
- Bedrooms: 3
- Bathrooms: 2
- Full bathrooms: 2
Heating
- Electric, Central
Cooling
- Central Air
Appliances
- Included: Dishwasher, Electric Oven, Refrigerator, Electric Range, Microwave
Features
- Ceiling Fan(s), Vaulted Ceiling(s)
- Has basement: No
Interior area
- Total structure area: 1,316
- Total interior livable area: 1,316 sqft
Video & virtual tour
Property
Parking
- Total spaces: 2
- Parking features: Attached Carport
- Has carport: Yes
- Covered spaces: 2
Features
- Waterfront features: Creek
Lot
- Size: 4.69 Acres
- Dimensions: 4.69 AC
Details
- Additional structures: Guest House
- Parcel number: 077 025.03
Construction
Type & style
- Home type: SingleFamily
- Property subtype: Single Family Residence
Materials
- Shingle Siding, Frame
- Roof: Metal
Condition
- Year built: 2018
Utilities & green energy
- Sewer: Septic Tank
- Water: Public
Community & HOA
Community
- Subdivision: Other
HOA
- Has HOA: No
Location
- Region: Gainesboro
Financial & listing details
- Price per square foot: $296/sqft
- Tax assessed value: $36,400
- Annual tax amount: $1,097
- Date on market: 9/23/2025
Estimated market value
Not available
Estimated sales range
Not available
Not available
Price history
Price history
| Date | Event | Price |
|---|---|---|
| 11/3/2025 | Price change | $389,900-4.7%$296/sqft |
Source: | ||
| 9/23/2025 | Listed for sale | $409,000+2.5%$311/sqft |
Source: | ||
| 8/25/2025 | Listing removed | $399,000$303/sqft |
Source: | ||
| 6/4/2025 | Listed for sale | $399,000$303/sqft |
Source: | ||
| 4/25/2025 | Listing removed | $399,000$303/sqft |
Source: | ||
Public tax history
Public tax history
| Year | Property taxes | Tax assessment |
|---|---|---|
| 2024 | $232 | $9,100 |
| 2023 | $232 +13.4% | $9,100 |
| 2022 | $205 | $9,100 |
Find assessor info on the county website
BuyAbility℠ payment
Est. payment
$2,153/mo
Principal & interest
$1855
Property taxes
$162
Home insurance
$136
Climate risks
Neighborhood: 38562
Nearby schools
GreatSchools rating
- 7/10Dodson Branch Elementary SchoolGrades: PK-8Distance: 3 mi
- 5/10Jackson County High SchoolGrades: 9-12Distance: 7.8 mi
- 8/10Gainesboro Elementary SchoolGrades: PK-3Distance: 5.7 mi
- Loading
- Loading





