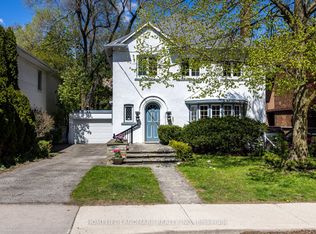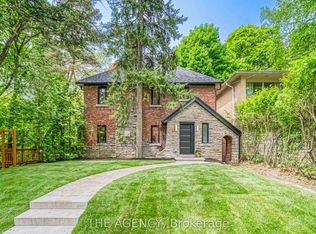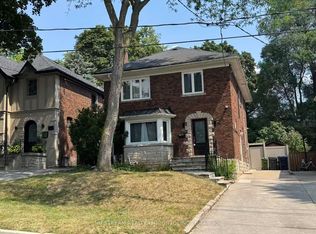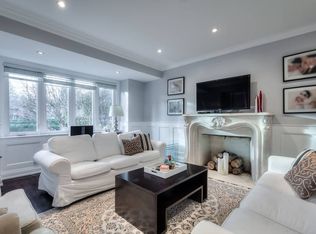A Distinguished Mid-Century Home, Set On A Private 50' Wide Ravine-Like Lot, Backing Onto The Beltline Trail. Completely Reimagined And Renovated By The Current Owner, This 1955 Home Was Designed By Renowned Architect Harry B. Kohl And Extensively Published. The Home Privileges Superb Natural Light, Elegant Room Sizes And Expansive Views Into The Lush And Forested Beltline. Oversized Sliding Doors Lead To A Generous Landscaped Terrace, With Low-Maintenance Professionally Designed Gardens Front And Back. Elegant, Simplified And Gracious Living In Forest Hill.
This property is off market, which means it's not currently listed for sale or rent on Zillow. This may be different from what's available on other websites or public sources.



