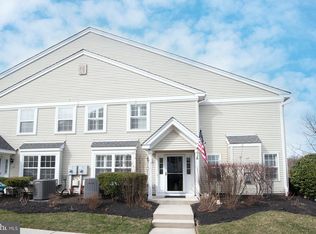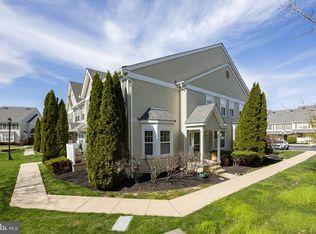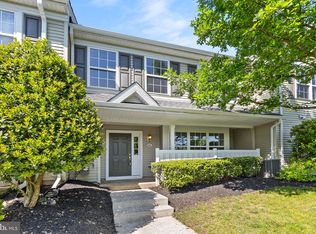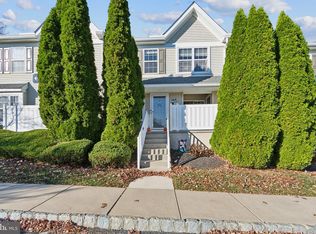Sold for $365,000
$365,000
259 Flagstone Rd #3, Chester Springs, PA 19425
2beds
1,380sqft
Townhouse
Built in 2007
4,148 Square Feet Lot
$366,500 Zestimate®
$264/sqft
$2,518 Estimated rent
Home value
$366,500
$345,000 - $388,000
$2,518/mo
Zestimate® history
Loading...
Owner options
Explore your selling options
What's special
Enjoy the lifestyle and all the amenities at Byers Station with this 2-bedroom townhome. This is move-in ready, with nothing to do, except make it your own. The ground floor has the living room, dining room and eat-in kitchen. The upper floor has a primary bedroom with an ensuite bathroom. The 2nd bedroom and full bath round out the 2nd floor. This townhome faces open space, so you have lots of privacy. At Byers Station, everything is done for you: yard service, snow removal and more. Take advantage of the walking trails, community pool, clubhouse, playgrounds and more. It's not just a townhome, it's a relaxing lifestyle. The home inspection reports are available for your review.
Zillow last checked: 8 hours ago
Listing updated: August 19, 2025 at 10:00am
Listed by:
Mr. Matthew Fetick 610-427-4420,
EXP Realty, LLC
Bought with:
Wendy Caruso, RS356725
Coldwell Banker Realty
Source: Bright MLS,MLS#: PACT2097168
Facts & features
Interior
Bedrooms & bathrooms
- Bedrooms: 2
- Bathrooms: 3
- Full bathrooms: 2
- 1/2 bathrooms: 1
- Main level bathrooms: 1
Primary bedroom
- Level: Upper
- Area: 216 Square Feet
- Dimensions: 18 X 12
Bedroom 1
- Level: Upper
- Area: 120 Square Feet
- Dimensions: 10 X 12
Dining room
- Level: Main
- Area: 130 Square Feet
- Dimensions: 10 X 13
Kitchen
- Features: Kitchen - Gas Cooking, Pantry, Granite Counters, Flooring - Tile/Brick
- Level: Main
- Area: 112 Square Feet
- Dimensions: 8 X 14
Laundry
- Level: Upper
- Area: 64 Square Feet
- Dimensions: 8 X 8
Living room
- Level: Main
- Area: 169 Square Feet
- Dimensions: 13 X 13
Heating
- Forced Air, Natural Gas
Cooling
- Central Air, Natural Gas
Appliances
- Included: Self Cleaning Oven, Dishwasher, Refrigerator, Disposal, Microwave, Built-In Range, Gas Water Heater
- Laundry: Upper Level, Laundry Room
Features
- Primary Bath(s), Butlers Pantry, Ceiling Fan(s), Eat-in Kitchen, Attic/House Fan, Bathroom - Tub Shower, Walk-In Closet(s), 9'+ Ceilings
- Flooring: Wood, Carpet, Tile/Brick
- Windows: Bay/Bow
- Has basement: No
- Has fireplace: No
Interior area
- Total structure area: 1,380
- Total interior livable area: 1,380 sqft
- Finished area above ground: 1,380
- Finished area below ground: 0
Property
Parking
- Parking features: None
Accessibility
- Accessibility features: None
Features
- Levels: Two
- Stories: 2
- Patio & porch: Porch
- Exterior features: Sidewalks, Street Lights
- Pool features: Community
Lot
- Size: 4,148 sqft
- Features: Front Yard
Details
- Additional structures: Above Grade, Below Grade
- Parcel number: 3204 0524
- Zoning: R4
- Special conditions: Standard
Construction
Type & style
- Home type: Townhouse
- Architectural style: Colonial
- Property subtype: Townhouse
Materials
- Vinyl Siding
- Foundation: Slab
Condition
- Good
- New construction: No
- Year built: 2007
Utilities & green energy
- Electric: Circuit Breakers
- Sewer: Public Sewer
- Water: Public
- Utilities for property: Cable Connected
Community & neighborhood
Security
- Security features: Smoke Detector(s), Fire Sprinkler System
Location
- Region: Chester Springs
- Subdivision: Byers Station
- Municipality: UPPER UWCHLAN TWP
HOA & financial
HOA
- Has HOA: Yes
- HOA fee: $250 monthly
- Amenities included: Tennis Court(s), Clubhouse, Tot Lots/Playground
- Services included: Common Area Maintenance, Maintenance Structure, Maintenance Grounds, Snow Removal, Trash, Parking Fee, Insurance, Pool(s), Health Club
- Association name: BYERS STATION
Other
Other facts
- Listing agreement: Exclusive Right To Sell
- Ownership: Fee Simple
Price history
| Date | Event | Price |
|---|---|---|
| 8/19/2025 | Sold | $365,000-2.7%$264/sqft |
Source: | ||
| 7/1/2025 | Pending sale | $375,000$272/sqft |
Source: | ||
| 5/7/2025 | Listed for sale | $375,000$272/sqft |
Source: | ||
Public tax history
Tax history is unavailable.
Neighborhood: Eagle
Nearby schools
GreatSchools rating
- 9/10Pickering Valley El SchoolGrades: K-5Distance: 0.3 mi
- 5/10Marsh Creek Sixth Grade CenterGrades: 6Distance: 2 mi
- 9/10Downingtown High School East CampusGrades: 9-12Distance: 3 mi
Schools provided by the listing agent
- District: Downingtown Area
Source: Bright MLS. This data may not be complete. We recommend contacting the local school district to confirm school assignments for this home.
Get a cash offer in 3 minutes
Find out how much your home could sell for in as little as 3 minutes with a no-obligation cash offer.
Estimated market value$366,500
Get a cash offer in 3 minutes
Find out how much your home could sell for in as little as 3 minutes with a no-obligation cash offer.
Estimated market value
$366,500



