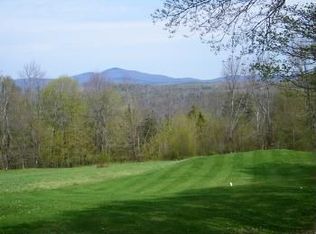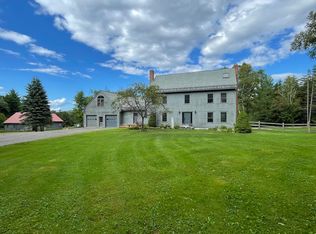Enjoy spectacular views along the spine of the Green Mountains from this spacious 5 bedroom colonial in charming Wallingford. 17 acres of fields and woods in a very private setting, 15 minutes from Okemo and 20 minutes from Rutland and the airport. This home has room for family and friends to relax and enjoy: enter through the 3 car garage, shed layers in the mudroom, then into the chef's kitchen with office nook and dining area. A large living room, study, 1st floor bedroom, and formal dining room round out the ground floor, while a grand central stairway leads to three more bedrooms and a very generous master bedroom and bath with walk in shower and soaking tub. The partially finished basement provides space for games and storage. Outside, enjoy the views from the deck or 3 season porch, or send the whole family out for sledding in the winter! Quality construction and finishes throughout make this Vermont gem a perfect country retreat.
This property is off market, which means it's not currently listed for sale or rent on Zillow. This may be different from what's available on other websites or public sources.


