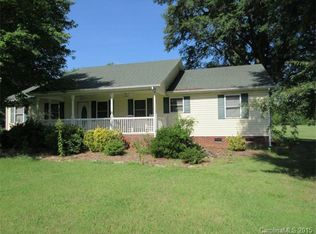Completely remodeled and updated the past 6 months with replacement windows, new roof, heat pump, laminate floors throughout,new baths, all new appliances and county water with existing well for watering landscaping. Has huge shop building with garage door and sheds
This property is off market, which means it's not currently listed for sale or rent on Zillow. This may be different from what's available on other websites or public sources.

