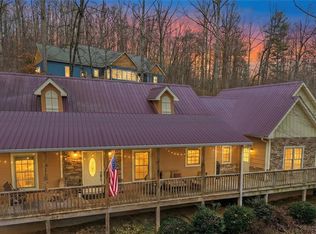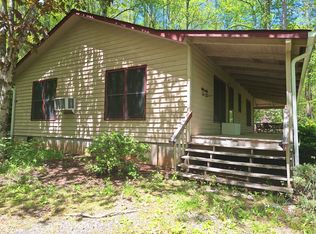You are sure to love this delightful 2-story family home, just minutes from town. This 3-bedroom, 3-bathroom home has a 2-car garageâgiving you over 3000 sq. ft. of perfect elegance. Enter the home to a modern gourmet kitchen, open dining area and a sunroom filled with natural light. Dining is open to living room complete with built in custom shelving and a wonderful stone fireplace. Imagine cuddling up to a cozy fireplace with a good book after a long day. Main level living with two oversized master suites. Spacious upper level offers additional bedroom, bathroom & a bonus room that is perfect for guests, a private office, library or playroom. All of this situated in a convenient, friendly neighborhood with outstanding schools, only minutes from shopping, dining, hiking, rafting and Harris Regional Hospital. Situated in the center of Waynesville, Franklin, Bryson City and Cherokee, you will only be 20 minutes away from the most beautiful sunset on the Blue Ridge Parkway. Beautifully landscaped and a fenced area for the fur babies too. Beautiful winter view of highest peak on BR parkway & below the twinkling lights of Dillsboro at night. So much to love about this house!
This property is off market, which means it's not currently listed for sale or rent on Zillow. This may be different from what's available on other websites or public sources.


