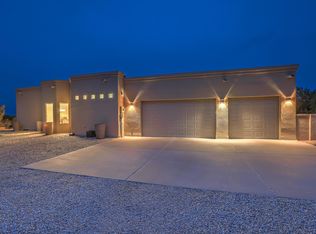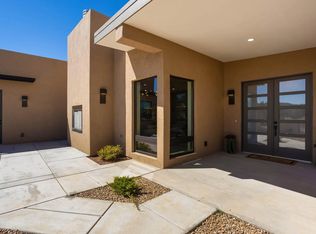Sold
Price Unknown
259 Diamond Tail Rd, Placitas, NM 87043
3beds
2,617sqft
Single Family Residence
Built in 2024
1.23 Acres Lot
$956,400 Zestimate®
$--/sqft
$4,353 Estimated rent
Home value
$956,400
$870,000 - $1.05M
$4,353/mo
Zestimate® history
Loading...
Owner options
Explore your selling options
What's special
New construction, contemporary build complete with design elements and features that reflect today's architectural style, in the picturesque gated community of Diamond Tail Ranch. From the moment you walk through the grand front door you are wowed with clean lines, an abundance of natural lighting and amazing views. Whether you are a chef or casual cook the kitchen has stainless steel Bosch appliances, quartz counter tops, a beautiful walk in pantry and large center island. The kitchen is open to the living room with stone faced gas fire place and large dining area creating a comfortable space for entertaining. The primary is separate from the two additional bedrooms with a spa like bath, double sinks and two walk-in closets with custom builtins.
Zillow last checked: 8 hours ago
Listing updated: March 21, 2025 at 03:15pm
Listed by:
Nicole L Ackerman 505-610-5130,
La Puerta Real Estate Serv LLC
Bought with:
Nonmls Nonmls
Non Member of SWMLS
Source: SWMLS,MLS#: 1071505
Facts & features
Interior
Bedrooms & bathrooms
- Bedrooms: 3
- Bathrooms: 3
- 3/4 bathrooms: 2
- 1/2 bathrooms: 1
Primary bedroom
- Level: Main
- Area: 255.15
- Dimensions: 14.58 x 17.5
Kitchen
- Level: Main
- Area: 390.15
- Dimensions: 22.08 x 17.67
Living room
- Level: Main
- Area: 312.02
- Dimensions: 17.83 x 17.5
Heating
- Combination
Cooling
- Refrigerated
Appliances
- Included: Dishwasher, Free-Standing Gas Range, Refrigerator, Range Hood
- Laundry: Washer Hookup, Gas Dryer Hookup, Dryer Hookup, ElectricDryer Hookup
Features
- Dual Sinks, Kitchen Island, Main Level Primary, Pantry, Shower Only, Separate Shower, Walk-In Closet(s)
- Flooring: Tile, Wood
- Windows: Double Pane Windows, Insulated Windows
- Has basement: No
- Number of fireplaces: 1
Interior area
- Total structure area: 2,617
- Total interior livable area: 2,617 sqft
Property
Parking
- Total spaces: 3
- Parking features: Attached, Finished Garage, Garage, Garage Door Opener
- Attached garage spaces: 3
Features
- Levels: One
- Stories: 1
- Patio & porch: Covered, Patio
- Exterior features: Courtyard
- Has view: Yes
Lot
- Size: 1.23 Acres
- Features: Landscaped, Views
Details
- Parcel number: 1029073442490
- Zoning description: R-1
Construction
Type & style
- Home type: SingleFamily
- Architectural style: Contemporary,Custom
- Property subtype: Single Family Residence
Materials
- Frame
Condition
- New Construction
- New construction: Yes
- Year built: 2024
Details
- Builder name: Scott Anderson And Reva Llc
Utilities & green energy
- Sewer: Septic Tank
- Water: Shared Well
- Utilities for property: Cable Available, Electricity Connected, Natural Gas Connected, Phone Available, Sewer Connected, Water Connected
Green energy
- Energy generation: None
Community & neighborhood
Location
- Region: Placitas
HOA & financial
HOA
- Has HOA: Yes
- HOA fee: $225 quarterly
- Services included: Common Areas, Road Maintenance
Other
Other facts
- Listing terms: Cash,Conventional,VA Loan
- Road surface type: Asphalt
Price history
| Date | Event | Price |
|---|---|---|
| 3/21/2025 | Sold | -- |
Source: | ||
| 2/10/2025 | Pending sale | $969,000$370/sqft |
Source: | ||
| 11/25/2024 | Price change | $969,000-1.1%$370/sqft |
Source: | ||
| 9/28/2024 | Listed for sale | $980,000$374/sqft |
Source: | ||
Public tax history
Tax history is unavailable.
Neighborhood: 87043
Nearby schools
GreatSchools rating
- 7/10Placitas Elementary SchoolGrades: PK-5Distance: 2.9 mi
- 7/10Bernalillo Middle SchoolGrades: 6-8Distance: 10 mi
- 4/10Bernalillo High SchoolGrades: 9-12Distance: 9.2 mi
Get a cash offer in 3 minutes
Find out how much your home could sell for in as little as 3 minutes with a no-obligation cash offer.
Estimated market value$956,400
Get a cash offer in 3 minutes
Find out how much your home could sell for in as little as 3 minutes with a no-obligation cash offer.
Estimated market value
$956,400

