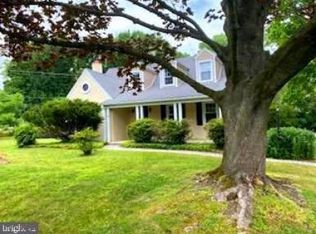Sold for $716,500 on 05/15/25
$716,500
259 Concord Rd, Garnet Valley, PA 19060
4beds
2,839sqft
Single Family Residence
Built in 1975
1.12 Acres Lot
$724,300 Zestimate®
$252/sqft
$3,125 Estimated rent
Home value
$724,300
$652,000 - $804,000
$3,125/mo
Zestimate® history
Loading...
Owner options
Explore your selling options
What's special
This adorable Cape Cod is full of charm inside and out! Set on a 1.12-acre flat lot with beautiful and mature landscaping, this home offers both character and convenience in award-winning Garnet Valley School District. Inside, you’ll find four bedrooms and two bathrooms, with two bedrooms and a full bath on each level—perfect for flexible living arrangements. The country kitchen features vaulted ceilings, creating an open and airy feel, while the adjacent recreational room with a gas fireplace provides a cozy space to gather. The main living room has a wood-burning fireplace, adding to the home’s warmth and appeal. The formal dining room provides plenty of space for entertaining. The large basement with high ceilings offers endless possibilities—transform it into a home gym, media room, or additional living space! It also leads directly to the two-car garage. Located on a conveniently accessible street, this home is just minutes from local schools, highways, and public transportation, making everyday comfortable and convenient. With its charming details, beautiful setting, and prime location, this Cape Cod is a must-see!
Zillow last checked: 9 hours ago
Listing updated: May 15, 2025 at 05:36am
Listed by:
Luisa Ramondo 610-909-8700,
Kurfiss Sotheby's International Realty
Bought with:
Eli Qarkaxhia, RS311277
Compass RE
Meg White, RS250123
Compass RE
Source: Bright MLS,MLS#: PADE2087166
Facts & features
Interior
Bedrooms & bathrooms
- Bedrooms: 4
- Bathrooms: 2
- Full bathrooms: 2
- Main level bathrooms: 1
- Main level bedrooms: 2
Basement
- Area: 0
Heating
- Forced Air, Oil
Cooling
- Central Air, Electric
Appliances
- Included: Electric Water Heater
Features
- Basement: Garage Access,Full,Unfinished
- Number of fireplaces: 1
Interior area
- Total structure area: 2,839
- Total interior livable area: 2,839 sqft
- Finished area above ground: 2,839
- Finished area below ground: 0
Property
Parking
- Total spaces: 2
- Parking features: Basement, Attached, Driveway
- Attached garage spaces: 2
- Has uncovered spaces: Yes
Accessibility
- Accessibility features: None
Features
- Levels: Two
- Stories: 2
- Pool features: None
Lot
- Size: 1.12 Acres
Details
- Additional structures: Above Grade, Below Grade
- Parcel number: 13000028601
- Zoning: R-10 SINGLE FAMILY
- Special conditions: Standard
Construction
Type & style
- Home type: SingleFamily
- Architectural style: Cape Cod
- Property subtype: Single Family Residence
Materials
- Vinyl Siding, Aluminum Siding
- Foundation: Block
Condition
- New construction: No
- Year built: 1975
Utilities & green energy
- Sewer: On Site Septic
- Water: Public
Community & neighborhood
Location
- Region: Garnet Valley
- Subdivision: Greenflds At Concord
- Municipality: CONCORD TWP
Other
Other facts
- Listing agreement: Exclusive Right To Sell
- Ownership: Fee Simple
Price history
| Date | Event | Price |
|---|---|---|
| 5/15/2025 | Sold | $716,500+2.4%$252/sqft |
Source: | ||
| 5/2/2025 | Pending sale | $700,000$247/sqft |
Source: | ||
| 4/14/2025 | Contingent | $700,000$247/sqft |
Source: | ||
| 4/3/2025 | Listed for sale | $700,000+47.4%$247/sqft |
Source: | ||
| 3/4/2025 | Listing removed | $4,300$2/sqft |
Source: Zillow Rentals | ||
Public tax history
| Year | Property taxes | Tax assessment |
|---|---|---|
| 2025 | $9,724 +5.1% | $406,300 |
| 2024 | $9,251 +2.6% | $406,300 |
| 2023 | $9,020 +1.1% | $406,300 |
Find assessor info on the county website
Neighborhood: 19060
Nearby schools
GreatSchools rating
- 9/10Garnet Valley El SchoolGrades: 3-5Distance: 1.1 mi
- 7/10Garnet Valley Middle SchoolGrades: 6-8Distance: 1.4 mi
- 10/10Garnet Valley High SchoolGrades: 9-12Distance: 0.9 mi
Schools provided by the listing agent
- District: Garnet Valley
Source: Bright MLS. This data may not be complete. We recommend contacting the local school district to confirm school assignments for this home.

Get pre-qualified for a loan
At Zillow Home Loans, we can pre-qualify you in as little as 5 minutes with no impact to your credit score.An equal housing lender. NMLS #10287.
Sell for more on Zillow
Get a free Zillow Showcase℠ listing and you could sell for .
$724,300
2% more+ $14,486
With Zillow Showcase(estimated)
$738,786