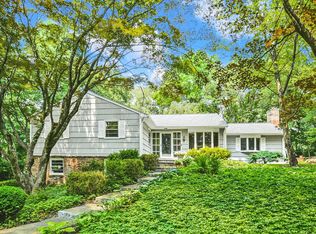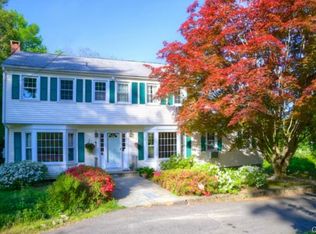One of a kind neo-traditional Chestnut Hill Colonial in spectacular condition with sophisticated decor. This unique home with extensive architectural details is beautifully sited, with a gated drive. The two-story open entry foyer features an impressive wrap around mezzanine hallway. Bright public rooms on the main level with hard wood floors open to a covered semi-wrap-around porch and stone terrace with raised wood burning firepit; all perfect for today's indoor/outdoor entertaining. Plus, a perfect putting green is sited in the back yard. The spacious cooks' kitchen with stainless steel Viking gas range opens to the Family Room with custom built-ins. An adjacent mudroom as well as a large bonus room for additional pantry, craft room or alternate use compliment this free flow floor plan, ideal for today's casual lifestyle. The dramatic Master Bedroom has architectural tray ceiling, cove lighting, his and hers closets and a sumptuous bath. There are two additional Bedrooms, full bath and a laundry room on the second floor. The fourth bedroom, which could be an optional Master, is on the first floor with ensuite Waterworks bathroom. Two unique covered upstairs balconies have access from the expansive hallway, Master Bedroom and Office. In addition the walk-up third floor, with heat/AC, is suitable for expansion. There is an attached garage with Gladiator organization system, plus basement and garden shed. Desirable, convenient Cranbury neighborhood. $5000 CLOSING COST CREDIT.
This property is off market, which means it's not currently listed for sale or rent on Zillow. This may be different from what's available on other websites or public sources.

