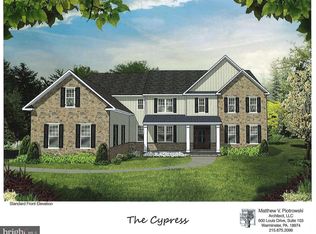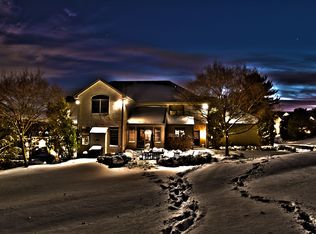This one of a kind property sits on a quiet, tree lined street just 1 mile from the center of Doylestown. Quality, warmth, and charm characterize this, 4 bedroom, 3 bath (plus 2 half baths), 2+ acre Luther Nash expanded cape. Beautifully landscaped gardens with many specimen plants border on a neighboring arboretum.The ground floor includes a master bedroom suite that can also easily function as guest accommodations, an in-law suite, or home office. The spacious kitchen has Mercer tile flooring and backsplash, a large center island, Subzero refrigerator, Bertazzoni cooktop/oven and a wet bar. The kitchen flows easily to a breakfast nook with a working fireplace or further to the formal dining room. Overlooking the gardens is a light filled living/great room with wood burning fireplace, built-in custom cabinetry and wide plank hardwood floors. A cozy sunroom also provides easy access to both a recently renovated 3 season porch and an outdoor patio.The second floor features a master bedroom suite, 2 additional bedrooms as well as 2 full baths. There~s plenty of storage space throughout the house including 3 cedar closets, an attic and basement. An oversized attached garage coupled with a circular driveway provides plenty of parking space. With many upgrades including a whole house generator, this one-of-a-kind property must be seen; welcome home! 2019-08-23
This property is off market, which means it's not currently listed for sale or rent on Zillow. This may be different from what's available on other websites or public sources.


