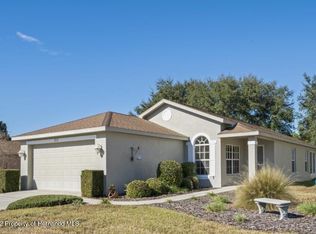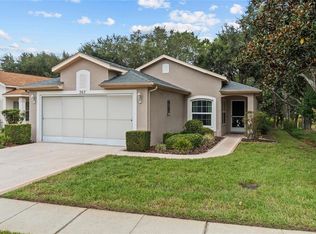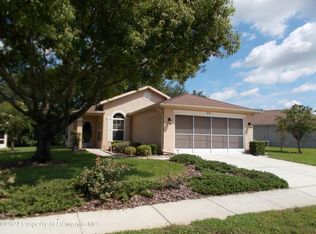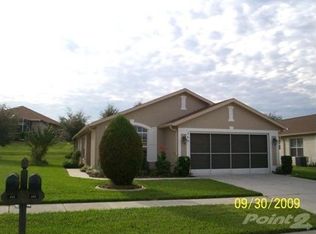Sold for $246,000 on 05/30/25
$246,000
259 Center Oak Cir, Spring Hill, FL 34609
2beds
1,280sqft
Single Family Residence
Built in 2003
6,098.4 Square Feet Lot
$238,600 Zestimate®
$192/sqft
$1,753 Estimated rent
Home value
$238,600
$210,000 - $270,000
$1,753/mo
Zestimate® history
Loading...
Owner options
Explore your selling options
What's special
Come Live the Florida Maintenance Free Life Style at The Wellington at Seven Hills a 24 Hour Guard Gated Community and One of the Highest Rated 55+ Communities in All of Hernando County! This Extremely Well Maintained and Cared for 2 Bedroom, 2 Full Bath, 2 Car Garage Patio Home Features the Ever Popular Open Kitchen to Family Room Styled Floorplan which Offers Arched Tiled Entry, Soaring Vaulted Ceilings, Lots of Windows for Natural Light and Recessed Lighting and Plant Shelving. Open Kitchen Offers Newly Marble Tiled Flooring, Lots of Kitchen Cabinetry Storage, Corian Counter Tops, Closet Pantry, Eat in Kitchen Nook and Easy Access to the Full Sized Laundry Room. Larger Primary and En-Suite Boast Newly Marble Tiled Flooring, Walk In Shower, Double Vanity Sinks and a Larger Walk-In Closet. 2nd Full Sized Bath Features More Marble Tiled Floors, Large Mirror and Lighting, Vanity Storage and a Combo Tub and Shower. Family Rooms Double Sliding Glass Doors Lead You to The Private Screened In Lanai Which Offer Beautiful Siren Backyard Views and NO REAR NEIGHBORS! Just Relax and Enjoy the Beautiful Florida Weather. Wellington at Seven Hills' Residents Gather with Friends and Neighbors at our Spacious Clubhouse, Which is the Focal Point for All Community Activities. Inside, Community Residents can Meet for a Game of Billiards, Utilize the Fitness Room, Browse through the Library or dine at Wellington's Bar and Grill. Outside, the Community Amenities Continue with Tennis and Pickle Ball Facilities and a Beautiful Olympic-size Swimming Pool with a Generous Lanai which Provides Plenty of Space for Poolside Lounging. There are many Well-Maintained Sports Courts as well, Including those for Bocce Ball and Horseshoes. Residents can also Enjoy a very Active Social and Entertainment Committee which Offers Engaging Events Throughout the Year. Close to Shopping, Banking, Restaurants and in Close Proximity to the Tampa General Hospitals and Medical Center and the YMCA Which Offers a Heated Olympic Style Swimming Pool, Well Equipped Full Sized Gym and Lots of Family and Adult Classes and Clubs. Newer Roof 04/06/23 and A/C 07/17/23 Low HOA of Only $225.00 a Month and $204.00 a Month in Patio Fees Which Covers your Outside Maintenance, Internet and TV and No CDD's!
Zillow last checked: 8 hours ago
Listing updated: May 30, 2025 at 10:24am
Listed by:
Steven Jessings 352-650-7106,
REMAX Marketing Specialists
Bought with:
John Allocco Jr, 3543824
Home-Land Real Estate Inc
Source: HCMLS,MLS#: 2252612
Facts & features
Interior
Bedrooms & bathrooms
- Bedrooms: 2
- Bathrooms: 2
- Full bathrooms: 2
Primary bedroom
- Description: En Suite Bathroom
- Level: Main
- Area: 208
- Dimensions: 16x13
Bedroom 2
- Description: Carpet
- Level: Main
- Area: 110
- Dimensions: 11x10
Dining room
- Level: Main
- Area: 99
- Dimensions: 11x9
Florida room
- Description: Ceiling Fan(s)
- Level: Main
- Area: 144
- Dimensions: 16x9
Kitchen
- Description: Marble Tile Closet Pantry
- Level: Main
- Area: 108
- Dimensions: 12x9
Laundry
- Description: Marble Tile
- Level: Main
- Area: 40
- Dimensions: 8x5
Living room
- Description: Ceiling Fan(s)
- Level: Main
- Area: 300
- Dimensions: 20x15
Heating
- Central, Electric, Heat Pump
Cooling
- Central Air, Electric
Appliances
- Included: Dishwasher, Disposal, Electric Range, Electric Water Heater, Refrigerator
- Laundry: Electric Dryer Hookup
Features
- Breakfast Bar, Breakfast Nook, Ceiling Fan(s), Double Vanity, Eat-in Kitchen, Entrance Foyer, Open Floorplan, Pantry, Split Bedrooms, Vaulted Ceiling(s), Walk-In Closet(s), Split Plan
- Flooring: Carpet, Marble, Tile
- Has fireplace: No
Interior area
- Total structure area: 1,280
- Total interior livable area: 1,280 sqft
Property
Parking
- Total spaces: 2
- Parking features: Attached, Garage, Garage Door Opener, Guest
- Attached garage spaces: 2
Features
- Levels: One
- Stories: 1
- Patio & porch: Covered, Patio, Screened
- Has view: Yes
- View description: Trees/Woods, Protected Preserve
Lot
- Size: 6,098 sqft
- Features: Few Trees, Greenbelt, Sprinklers In Front, Sprinklers In Rear
Details
- Parcel number: R3222318353600005900
- Zoning: PDP
- Zoning description: PUD
- Special conditions: Standard
Construction
Type & style
- Home type: SingleFamily
- Architectural style: Contemporary
- Property subtype: Single Family Residence
Materials
- Block, Concrete, Stucco
- Roof: Shingle
Condition
- New construction: No
- Year built: 2003
Utilities & green energy
- Sewer: Public Sewer
- Water: Public
- Utilities for property: Cable Available, Electricity Connected, Sewer Connected, Water Connected
Community & neighborhood
Security
- Security features: Gated with Guard, Smoke Detector(s)
Senior living
- Senior community: Yes
Location
- Region: Spring Hill
- Subdivision: Wellington At Seven Hills Ph6
HOA & financial
HOA
- Has HOA: Yes
- HOA fee: $225 monthly
- Amenities included: Cable TV, Clubhouse, Fitness Center, Gated, Jogging Path, Maintenance Grounds, Maintenance Structure, Pool, Security, Shuffleboard Court, Tennis Court(s)
- Services included: Cable TV, Internet, Maintenance Grounds, Maintenance Structure, Security
- Association name: Wellington at Seven Hills
- Association phone: 352-666-6888
- Second HOA fee: $204 monthly
Other
Other facts
- Listing terms: Cash,Conventional,FHA,VA Loan
- Road surface type: Asphalt
Price history
| Date | Event | Price |
|---|---|---|
| 5/30/2025 | Sold | $246,000-1.6%$192/sqft |
Source: | ||
| 5/7/2025 | Pending sale | $249,900$195/sqft |
Source: | ||
| 4/3/2025 | Listed for sale | $249,900+66.7%$195/sqft |
Source: | ||
| 3/29/2009 | Listing removed | $149,888$117/sqft |
Source: Homes & Land #2102265 | ||
| 8/14/2008 | Listed for sale | $149,888-6.2%$117/sqft |
Source: Homes & Land #2102265 | ||
Public tax history
| Year | Property taxes | Tax assessment |
|---|---|---|
| 2024 | $3,453 +4.7% | $176,202 +10% |
| 2023 | $3,300 +9% | $160,184 +10% |
| 2022 | $3,028 +12.3% | $145,622 +10% |
Find assessor info on the county website
Neighborhood: Seven Hills
Nearby schools
GreatSchools rating
- 6/10Suncoast Elementary SchoolGrades: PK-5Distance: 0.3 mi
- 5/10Powell Middle SchoolGrades: 6-8Distance: 4.5 mi
- 4/10Frank W. Springstead High SchoolGrades: 9-12Distance: 3 mi
Schools provided by the listing agent
- Elementary: Suncoast
- Middle: Powell
- High: Springstead
Source: HCMLS. This data may not be complete. We recommend contacting the local school district to confirm school assignments for this home.
Get a cash offer in 3 minutes
Find out how much your home could sell for in as little as 3 minutes with a no-obligation cash offer.
Estimated market value
$238,600
Get a cash offer in 3 minutes
Find out how much your home could sell for in as little as 3 minutes with a no-obligation cash offer.
Estimated market value
$238,600



