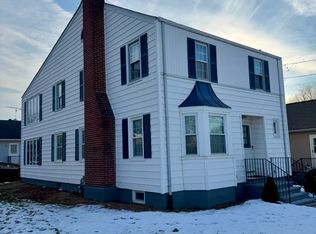Well kept 2006 ranch, 6 rooms, 2bedrooms, 2 full baths. Extra room can be used as a den/office. Full basement for storage with walkout and laundry area. Gas heat and Central Air. Lots of storage in cabin-style kitchen. Off street parking for at least 2 cars. Landlord takes care of landscaping. Tenant responsible for electric, gas, heat, water, cable, and snow removable. Absolutely NO PETS/NO SMOKING. Credit score of at least 650. Along with application, must have credit report, references, pay stubs, and copy of driver's license. Must see! Call l/o for appointment.
This property is off market, which means it's not currently listed for sale or rent on Zillow. This may be different from what's available on other websites or public sources.

