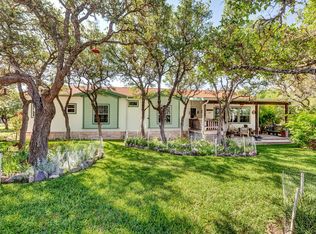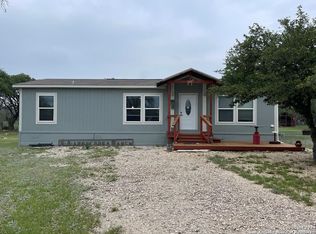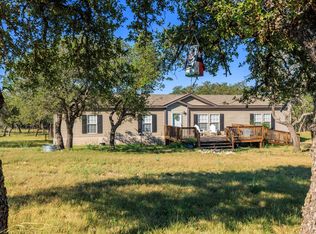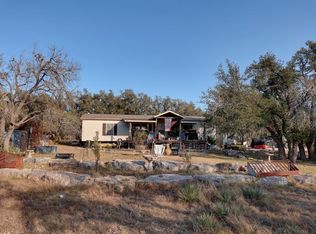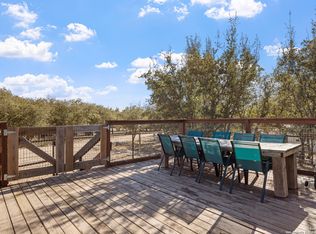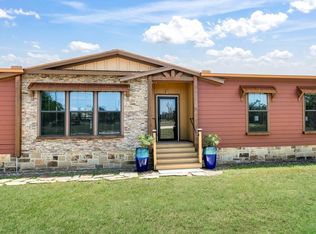Chiquita’s Ranch offers a peaceful Hill Country homestead in the desirable Kimble Oaks subdivision, set on 5+/- acres with mature trees and open space for country living. The well-kept 2,040 sq ft residence, built in 2006, features 3 bedrooms and 2 bathrooms with an open-concept kitchen, dining, and living area that welcomes you with a wood-burning fireplace, perfect for cozy evenings. inviting atmosphere. A formal dining room adds even more room for entertaining, while the covered porch and outdoor sitting areas invite quiet mornings and relaxing evenings under the Texas sky. A separate 600 sq ft guest house adds wonderful flexibility—perfect for hosting family, a private office or studio, or potential rental space. It includes a full bathroom and kitchenette for complete convenience. For vehicles and equipment, the property delivers outstanding storage and workspace: a two-car garage plus a large RV barn/garage with oversized roll-up doors, ideal for trailers, boats, farm gear, or workshop needs. A 5 GPM private well, septic system, and CTEC electric provide reliable utilities, while the low-maintenance acreage keeps upkeep simple. Chiquita’s Ranch offers the privacy of country living with quick access to surrounding towns and amenities: just 2 minutes to FM 479, 5 minutes (3 mi.) to Hwy 290, 10 minutes (8 mi.) to Harper, and 30 minutes (30 mi.) to Fredericksburg. Whether used as a full-time residence, a Hill Country weekend retreat, or a multi-generational setup, this property is move-in ready and well-maintained—a charming piece of Texas comfort waiting to be enjoyed.
Active
$537,000
259 Burr Oak Trl, Harper, TX 78631
3beds
2,040sqft
Est.:
Manufactured Home
Built in 2006
5 Acres Lot
$-- Zestimate®
$263/sqft
$17/mo HOA
What's special
Wood-burning fireplaceLow-maintenance acreageTwo-car garageFormal dining room
- 15 days |
- 75 |
- 6 |
Likely to sell faster than
Zillow last checked: 8 hours ago
Listing updated: December 03, 2025 at 02:03am
Listed by:
Justin Cop (830) 997-6531,
Fredericksburg Realty (830) 997-6531
Source: Unlock MLS,MLS#: 1445014
Facts & features
Interior
Bedrooms & bathrooms
- Bedrooms: 3
- Bathrooms: 2
- Full bathrooms: 2
- Main level bedrooms: 3
Primary bedroom
- Features: Ceiling Fan(s), Full Bath, Walk-In Closet(s)
- Level: First
Bedroom
- Features: Ceiling Fan(s), Walk-In Closet(s)
- Level: First
Bedroom
- Features: Ceiling Fan(s), Walk-In Closet(s)
- Level: First
Primary bathroom
- Features: Double Vanity, Jetted Tub, Walk-in Shower
- Level: First
Bathroom
- Features: Full Bath, Soaking Tub
- Level: First
Heating
- Ceiling, Central
Cooling
- Ceiling Fan(s), Central Air, Electric
Appliances
- Included: Cooktop
Features
- Ceiling Fan(s), Double Vanity, Kitchen Island, Walk-In Closet(s)
- Flooring: Carpet, Tile, Wood
- Windows: Blinds
- Number of fireplaces: 1
- Fireplace features: See Remarks
Interior area
- Total interior livable area: 2,040 sqft
Property
Parking
- Total spaces: 2
- Parking features: See Remarks, Detached, Driveway, Garage, Garage Door Opener, RV Garage
- Garage spaces: 2
Accessibility
- Accessibility features: None
Features
- Levels: One
- Stories: 1
- Patio & porch: Covered, Front Porch, Porch, Rear Porch
- Exterior features: See Remarks
- Pool features: None
- Fencing: Perimeter
- Has view: Yes
- View description: Garden, Hill Country, Panoramic, Trees/Woods
- Waterfront features: None
Lot
- Size: 5 Acres
- Features: Few Trees, Gentle Sloping
Details
- Additional structures: Garage(s), Guest House, RV/Boat Storage, Storage, Workshop
- Parcel number: 16855
- Special conditions: Standard
Construction
Type & style
- Home type: MobileManufactured
- Property subtype: Manufactured Home
Materials
- Foundation: Pillar/Post/Pier
- Roof: Composition
Condition
- Resale
- New construction: No
- Year built: 2006
Utilities & green energy
- Sewer: Septic Tank
- Water: Well
- Utilities for property: Electricity Connected, Sewer Connected, Water Connected
Community & HOA
Community
- Features: None
- Subdivision: Kimble Oaks Ranch
HOA
- Has HOA: Yes
- Services included: See Remarks
- HOA fee: $200 annually
- HOA name: Kimble Oaks subdivision
Location
- Region: Harper
Financial & listing details
- Price per square foot: $263/sqft
- Tax assessed value: $270,960
- Annual tax amount: $2,138
- Date on market: 12/2/2025
- Listing terms: Cash,Conventional
- Electric utility on property: Yes
Estimated market value
Not available
Estimated sales range
Not available
Not available
Price history
Price history
| Date | Event | Price |
|---|---|---|
| 11/10/2025 | Listed for sale | $537,000-5%$263/sqft |
Source: | ||
| 10/15/2025 | Listing removed | $565,000$277/sqft |
Source: | ||
| 2/26/2025 | Listed for sale | $565,000-5.4%$277/sqft |
Source: | ||
| 1/26/2025 | Listing removed | $597,000$293/sqft |
Source: | ||
| 11/4/2024 | Listed for sale | $597,000$293/sqft |
Source: | ||
Public tax history
Public tax history
| Year | Property taxes | Tax assessment |
|---|---|---|
| 2024 | $2,138 +8.3% | $270,960 +6.9% |
| 2023 | $1,975 -1.5% | $253,362 +10% |
| 2022 | $2,006 +15.1% | $230,329 +10% |
Find assessor info on the county website
BuyAbility℠ payment
Est. payment
$3,368/mo
Principal & interest
$2599
Property taxes
$564
Other costs
$205
Climate risks
Neighborhood: 78631
Nearby schools
GreatSchools rating
- 9/10Harper Elementary SchoolGrades: PK-4Distance: 6.6 mi
- 6/10Harper Middle SchoolGrades: 5-8Distance: 6.7 mi
- 6/10Harper High SchoolGrades: 9-12Distance: 6.7 mi
Schools provided by the listing agent
- Elementary: Harper
- Middle: Harper
- High: Harper
- District: Harper ISD
Source: Unlock MLS. This data may not be complete. We recommend contacting the local school district to confirm school assignments for this home.
- Loading
