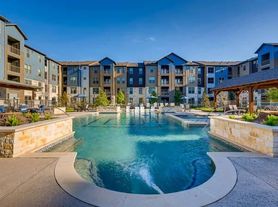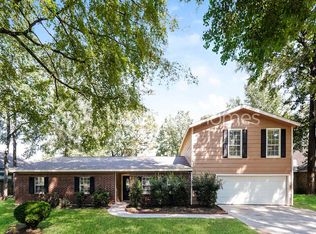Discover stylish living in this freshly built two-storyhome tucked in a serene setting with no rear neighbors. Enjoy the privacy and relaxing views of the green reserve right from your backyard. The open-concept floorplan is ideal for today's lifestyle, connecting a spacious family room with a modern island kitchen featuring sleek quartz countertops, gas rage, pantry and stainless-steel appliances. The primary suite is toughtfully placeed on the first floor for convenience and offers a generous walk in closets an beautifully finished en-suite bath with a walk-in shower. Upstairs includes three secondary bedrooms with a great natural light and well appointed full bathroom, with tub/shower combo. Located minutes from The Woodlands, shopping, dinning, major commute routes. HOME IS READY FOR YOU TO MOVE IN AND ENJOY FROM DAY ONE.
Copyright notice - Data provided by HAR.com 2022 - All information provided should be independently verified.
House for rent
$2,300/mo
259 Brazen Forest Trl, Magnolia, TX 77354
4beds
1,785sqft
Price may not include required fees and charges.
Singlefamily
Available now
-- Pets
Electric, ceiling fan
Electric dryer hookup laundry
2 Attached garage spaces parking
Natural gas
What's special
Stainless-steel appliancesGreat natural lightOpen-concept floorplanSpacious family roomSleek quartz countertopsModern island kitchenBeautifully finished en-suite bath
- 3 days |
- -- |
- -- |
Travel times
Looking to buy when your lease ends?
Consider a first-time homebuyer savings account designed to grow your down payment with up to a 6% match & a competitive APY.
Facts & features
Interior
Bedrooms & bathrooms
- Bedrooms: 4
- Bathrooms: 3
- Full bathrooms: 2
- 1/2 bathrooms: 1
Heating
- Natural Gas
Cooling
- Electric, Ceiling Fan
Appliances
- Included: Dishwasher, Disposal, Dryer, Microwave, Oven, Refrigerator, Washer
- Laundry: Electric Dryer Hookup, Gas Dryer Hookup, In Unit, Washer Hookup
Features
- Ceiling Fan(s), Primary Bed - 1st Floor, Walk-In Closet(s)
- Flooring: Carpet, Linoleum/Vinyl, Tile
Interior area
- Total interior livable area: 1,785 sqft
Property
Parking
- Total spaces: 2
- Parking features: Attached, Covered
- Has attached garage: Yes
- Details: Contact manager
Features
- Stories: 2
- Exterior features: 1 Living Area, Architecture Style: Traditional, Attached, ENERGY STAR Qualified Appliances, Electric Dryer Hookup, Gas Dryer Hookup, Greenbelt, Heating: Gas, Kitchen/Dining Combo, Living Area - 1st Floor, Lot Features: Greenbelt, Primary Bed - 1st Floor, Sprinkler System, Utility Room, Walk-In Closet(s), Washer Hookup, Water Heater
Details
- Parcel number: 807331
Construction
Type & style
- Home type: SingleFamily
- Property subtype: SingleFamily
Condition
- Year built: 2025
Community & HOA
Location
- Region: Magnolia
Financial & listing details
- Lease term: Long Term,6 Months
Price history
| Date | Event | Price |
|---|---|---|
| 10/29/2025 | Listed for rent | $2,300$1/sqft |
Source: | ||
| 8/20/2025 | Pending sale | $315,900$177/sqft |
Source: | ||
| 8/15/2025 | Price change | $315,900+10.9%$177/sqft |
Source: | ||
| 7/24/2025 | Price change | $284,900-9.8%$160/sqft |
Source: | ||
| 6/17/2025 | Listed for sale | $315,900$177/sqft |
Source: | ||

