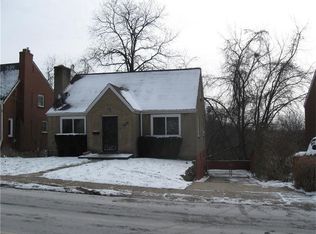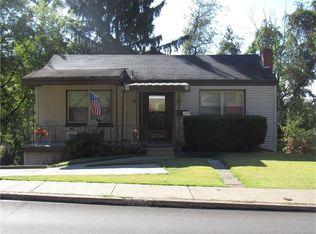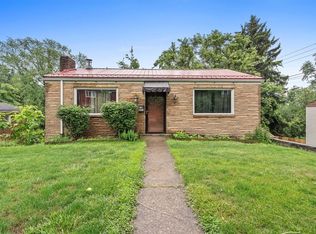Sold for $180,000
$180,000
259 Bascom Ave, Pittsburgh, PA 15214
3beds
883sqft
Single Family Residence
Built in 1955
7,501.03 Square Feet Lot
$180,900 Zestimate®
$204/sqft
$1,458 Estimated rent
Home value
$180,900
$168,000 - $194,000
$1,458/mo
Zestimate® history
Loading...
Owner options
Explore your selling options
What's special
A charming Cape Cod minutes from downtown Pittsburgh and everything in the North Hills. Gorgeous refinished oak hardwood floors throughout. First floor opens through a small foyer with large coat closets. Gorgeous mantled fireplace in the large living room! Kitchen and dining room are in the back side of the first floor with tree top views. Easy access to the one car garage from the kitchen. Three large bedrooms on the second floor and the full bath! Basement has high ceilings and tons of space for storage. Two off street spots, plus the one car integral garage! Glass block installed in basement windows: 9/2016. Metal roof, flashing, gutters and gable added: 8/2021. Back door and front storm door replaced: October 2021. Sewer line replaced: 1/2022. Patio added: 4/2022. New toilet: 4/2022. Solar panels: 4/2023. New blown-in insulation: 4/2024. Tube reglazed: 5/2025. ***Solar panels transfer to buyer free and clear!***
Zillow last checked: 8 hours ago
Listing updated: June 21, 2025 at 04:55am
Listed by:
Bobby West 724-601-7874,
COLDWELL BANKER REALTY
Bought with:
Matthew Koll, RS372108
RE/MAX SELECT REALTY
Source: WPMLS,MLS#: 1694895 Originating MLS: West Penn Multi-List
Originating MLS: West Penn Multi-List
Facts & features
Interior
Bedrooms & bathrooms
- Bedrooms: 3
- Bathrooms: 1
- Full bathrooms: 1
Heating
- Forced Air, Gas
Appliances
- Included: Some Electric Appliances, Dryer, Dishwasher, Refrigerator, Stove, Washer
Features
- Flooring: Hardwood, Laminate
- Windows: Multi Pane
- Basement: Full,Walk-Out Access
- Number of fireplaces: 1
- Fireplace features: Other
Interior area
- Total structure area: 883
- Total interior livable area: 883 sqft
Property
Parking
- Total spaces: 1
- Parking features: Built In, Garage Door Opener
- Has attached garage: Yes
Features
- Levels: Two
- Stories: 2
- Pool features: None
Lot
- Size: 7,501 sqft
- Dimensions: 0.1722
Details
- Parcel number: 0162K00350000000
Construction
Type & style
- Home type: SingleFamily
- Architectural style: Cape Cod,Two Story
- Property subtype: Single Family Residence
Materials
- Brick
- Roof: Composition
Condition
- Resale
- Year built: 1955
Utilities & green energy
- Sewer: Public Sewer
- Water: Public
Community & neighborhood
Community
- Community features: Public Transportation
Location
- Region: Pittsburgh
Price history
| Date | Event | Price |
|---|---|---|
| 6/21/2025 | Pending sale | $184,000+2.2%$208/sqft |
Source: | ||
| 6/20/2025 | Sold | $180,000-2.2%$204/sqft |
Source: | ||
| 5/19/2025 | Contingent | $184,000$208/sqft |
Source: | ||
| 5/12/2025 | Listed for sale | $184,000$208/sqft |
Source: | ||
| 4/14/2025 | Contingent | $184,000$208/sqft |
Source: | ||
Public tax history
| Year | Property taxes | Tax assessment |
|---|---|---|
| 2025 | $1,088 +6.8% | $44,200 |
| 2024 | $1,018 +387.1% | $44,200 |
| 2023 | $209 | $44,200 |
Find assessor info on the county website
Neighborhood: Perry North
Nearby schools
GreatSchools rating
- 3/10Pittsburgh Morrow K-5Grades: PK-8Distance: 1.2 mi
- 2/10Pittsburgh Perry High SchoolGrades: 9-12Distance: 0.6 mi
- NAPittsburgh ConroyGrades: K-12Distance: 3 mi
Schools provided by the listing agent
- District: Pittsburgh
Source: WPMLS. This data may not be complete. We recommend contacting the local school district to confirm school assignments for this home.
Get pre-qualified for a loan
At Zillow Home Loans, we can pre-qualify you in as little as 5 minutes with no impact to your credit score.An equal housing lender. NMLS #10287.


