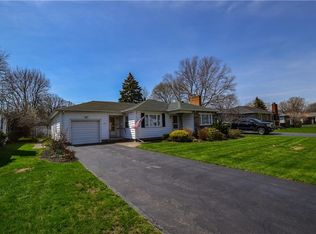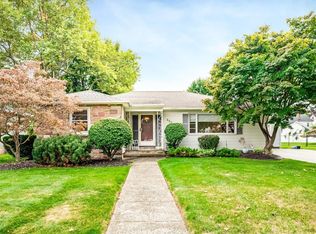This is a great deal!! A 3 BR Ranch with West Irondequoit Schools. Price reflects need for cosmetics.
This property is off market, which means it's not currently listed for sale or rent on Zillow. This may be different from what's available on other websites or public sources.

