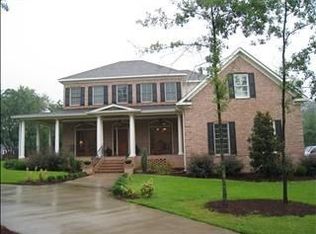WELCOME HOME! Amazing all brick beauty on nearly 1 acre with mature trees zoned for River Bluff HS. Step through the beautiful front doors into the entrance foyer w/soaring ceilings leading into a spectacular great room w/ vaulted ceiling, hardwood floors, and gas fireplace. The wonderful kitchen is equipped with a large island, painted cabinets, tiled flooring, gas stove, pantry and a large eat in area with a bay window overlooking the large deck and beautiful yard! The Owners suite is on the main and features trey ceiling, a sitting area, (his and her closets, recently professionally done), private bath with vaulted ceiling, large walk in shower, sep garden tub, sep. vanities. A second guest suite is also on the main floor along with a full bath and laundry rm w/ sink! three large bedrooms and a full bath on 2nd floor (5th bedroom or large bonus room with a closet). Enjoy the oversized deck for entertaining overlooking the level/well landscaped yard, or spend some time growing your own vegetables in the raised bed! The newly custom built shed is pre-wired for electricity offering many possible uses! Also recently added are the full gutters with cover guard and rain barrel. LOCATION, LOCATION close to downtown lexington and easy access to downtown Columbia. You will want to see this one!
This property is off market, which means it's not currently listed for sale or rent on Zillow. This may be different from what's available on other websites or public sources.
