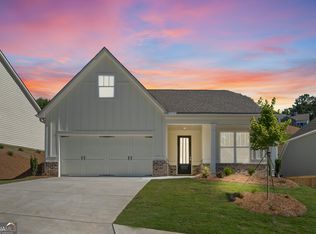Closed
$397,000
259 Azalea Xing, Dallas, GA 30132
2beds
1,607sqft
Single Family Residence
Built in 2024
0.25 Acres Lot
$405,400 Zestimate®
$247/sqft
$1,943 Estimated rent
Home value
$405,400
$361,000 - $454,000
$1,943/mo
Zestimate® history
Loading...
Owner options
Explore your selling options
What's special
Welcome to our highly desired active adult community Stratford at NatureWalk. Enjoy an adult-only clubhouse & pool in addition to full access to all Seven Hills amenities. These include a tennis center, pickle ball courts, basketball court, newly renovated clubhouse, fulltime activities director, dog park, miles of nature trails & nearby golf courses. This unique Rabun Plan offers 1607 square feet, 2 bedrooms and 2 bathrooms. Large open kitchen with Samsung appliances, oversized center island, "Ornamental White" Granite counters, "Cotton" painted cabinets and LVP flooring in "Tattered Barnboard". Oversized Owner's Suite with access to back patio. Enjoy an owner's bath with two WIC, "Arctic White" quartz counters, large tiled shower with glass doors & built-in seat and raised toilet seats. Open greatroom with slate surround fireplace and LVP flooring "Tattered Barnboard". Two-car garage with storage area and covered back patio.
Zillow last checked: 8 hours ago
Listing updated: November 25, 2024 at 09:36am
Source: GAMLS,MLS#: 10387841
Facts & features
Interior
Bedrooms & bathrooms
- Bedrooms: 2
- Bathrooms: 2
- Full bathrooms: 2
- Main level bathrooms: 2
- Main level bedrooms: 2
Kitchen
- Features: Breakfast Bar, Kitchen Island, Pantry, Solid Surface Counters
Heating
- Natural Gas, Forced Air
Cooling
- Central Air
Appliances
- Included: Gas Water Heater, Dishwasher, Disposal, Microwave, Oven/Range (Combo), Stainless Steel Appliance(s)
- Laundry: Laundry Closet
Features
- Tray Ceiling(s), Walk-In Closet(s), Master On Main Level
- Flooring: Hardwood, Tile, Carpet
- Windows: Double Pane Windows
- Basement: None
- Attic: Pull Down Stairs
- Number of fireplaces: 1
- Fireplace features: Family Room, Factory Built, Gas Starter
Interior area
- Total structure area: 1,607
- Total interior livable area: 1,607 sqft
- Finished area above ground: 1,607
- Finished area below ground: 0
Property
Parking
- Total spaces: 2
- Parking features: Attached, Garage Door Opener, Garage, Kitchen Level
- Has attached garage: Yes
Features
- Levels: One
- Stories: 1
Lot
- Size: 0.25 Acres
- Features: Other
Details
- Parcel number: 90534
Construction
Type & style
- Home type: SingleFamily
- Architectural style: Craftsman,Traditional
- Property subtype: Single Family Residence
Materials
- Concrete
- Foundation: Slab
- Roof: Composition
Condition
- Under Construction
- New construction: Yes
- Year built: 2024
Details
- Warranty included: Yes
Utilities & green energy
- Sewer: Public Sewer
- Water: Public
- Utilities for property: Underground Utilities, Cable Available, Sewer Connected, Electricity Available, High Speed Internet, Natural Gas Available, Phone Available, Water Available
Community & neighborhood
Security
- Security features: Carbon Monoxide Detector(s), Smoke Detector(s)
Community
- Community features: Clubhouse, Park, Playground, Pool, Sidewalks, Street Lights, Tennis Court(s)
Location
- Region: Dallas
- Subdivision: Seven Hills
HOA & financial
HOA
- Has HOA: Yes
- HOA fee: $875 annually
- Services included: Trash, Maintenance Grounds, Swimming, Tennis
Other
Other facts
- Listing agreement: Exclusive Right To Sell
- Listing terms: Cash,Conventional,FHA,VA Loan
Price history
| Date | Event | Price |
|---|---|---|
| 11/25/2024 | Sold | $397,000$247/sqft |
Source: | ||
| 10/14/2024 | Pending sale | $397,000$247/sqft |
Source: | ||
| 10/2/2024 | Listed for sale | $397,000$247/sqft |
Source: | ||
| 10/2/2024 | Listing removed | $397,000$247/sqft |
Source: | ||
| 7/3/2024 | Listed for sale | $397,000$247/sqft |
Source: | ||
Public tax history
| Year | Property taxes | Tax assessment |
|---|---|---|
| 2025 | $1,118 -72.8% | $176,224 +8.9% |
| 2024 | $4,109 +556.7% | $161,792 +574.1% |
| 2023 | $626 | $24,000 |
Find assessor info on the county website
Neighborhood: 30132
Nearby schools
GreatSchools rating
- 6/10Floyd L. Shelton Elementary School At CrossroadGrades: PK-5Distance: 1.3 mi
- 7/10Sammy Mcclure Sr. Middle SchoolGrades: 6-8Distance: 3 mi
- 7/10North Paulding High SchoolGrades: 9-12Distance: 3.3 mi
Schools provided by the listing agent
- Elementary: Floyd L Shelton
- Middle: McClure
- High: North Paulding
Source: GAMLS. This data may not be complete. We recommend contacting the local school district to confirm school assignments for this home.
Get a cash offer in 3 minutes
Find out how much your home could sell for in as little as 3 minutes with a no-obligation cash offer.
Estimated market value$405,400
Get a cash offer in 3 minutes
Find out how much your home could sell for in as little as 3 minutes with a no-obligation cash offer.
Estimated market value
$405,400
