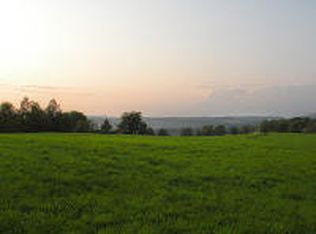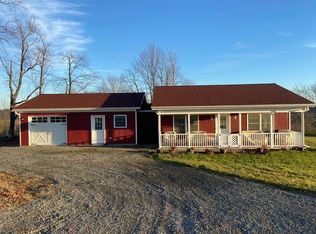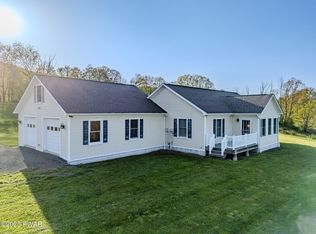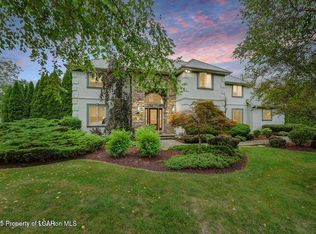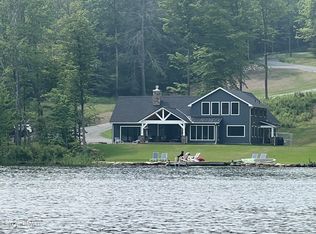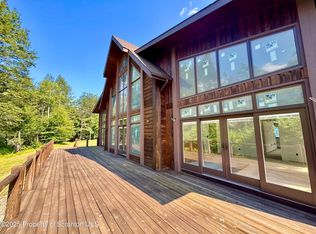This luxurious ranch home sits on 64 acres with a jaw dropping in-ground pool, multiple garages, and a second home perfect to make into a rental/guest house! Tucked away in complete seclusion on 64 acres, this extraordinary property offers unmatched privacy & luxury living. At the heart of the main residence is a state-of-the-art chef's kitchen featuring Viking appliances, hand-selected finishes & custom imported granite. The open living areas flow seamlessly to the screened porch & outdoors, where you will see stunning views of the mountains & your own private pool - Which features a 10 person hot tub, waterfall, and is all surrounded by beautiful natural stone harvested directly from the property. You get to enjoy all of this while taking in the view of the tranquil landscaping & sweeping views of the unspoiled land! Also on the back patio is a newly installed custom outdoor kitchen of your dreams! If that wasn't enough, you will find a full bathroom in the pool house! You will love the oversized bedrooms and modern tiled bathrooms. The home has the ease of one floor living while featuring ample living space on the lower level for entertaining.The finished lower level of the main home offers premium entertainment with a custom bar, home theater, and spacious lounge area perfect for hosting or relaxing in style. In the center of this great space is a double sided stone faced fireplace that is sure to impress.You will appreciate the two car attached garage for storage and vehicle parking, along with a finished detached heated garage!The second residence, complete with it's own private driveway and large detached pole barn, offers ultimate versatility. This adorable chalet w/ amazing views would be a great investment opportunity or a great guest home for family/friends visiting! The garage also has electric and water!With no neighbors in sight & 64 acres of woodlands, meadows, and private trails, this is a rare opportunity to own a true legacy property
Pending
$1,999,999
259 Ayoub Rd, Pleasant Mount, PA 18453
3beds
4,421sqft
Est.:
Single Family Residence
Built in 2020
64 Acres Lot
$1,947,300 Zestimate®
$452/sqft
$-- HOA
What's special
Jaw dropping in-ground poolLarge detached pole barnTwo car attached garageFinished detached heated garageHand-selected finishesCustom outdoor kitchenViking appliances
- 187 days |
- 219 |
- 3 |
Zillow last checked: 8 hours ago
Listing updated: December 13, 2025 at 04:41am
Listed by:
Makayla McCord 570-390-0073,
Keller Williams RE Hawley 570-226-0500
Source: PWAR,MLS#: PW252390
Facts & features
Interior
Bedrooms & bathrooms
- Bedrooms: 3
- Bathrooms: 3
- Full bathrooms: 3
Primary bedroom
- Description: Primary Bedroom w/ Full Bath and Walk In Closet
- Area: 352.34
- Dimensions: 22.3 x 15.8
Bedroom 1
- Description: (2nd Home/Chalet)
- Area: 147
- Dimensions: 10.5 x 14
Bedroom 2
- Description: Bedroom 2
- Area: 184.07
- Dimensions: 12.11 x 15.2
Bedroom 3
- Description: Bedroom w/ Walk-In Closet
- Area: 341
- Dimensions: 22 x 15.5
Primary bathroom
- Description: Tiled Shower and Tub
- Area: 153
- Dimensions: 10.2 x 15
Bathroom 1
- Description: (2nd Home/Chalet)
- Area: 58.5
- Dimensions: 6.5 x 9
Bathroom 2
- Description: Main Floor Bathroom W Large Tiled Shower
- Area: 190.19
- Dimensions: 13.3 x 14.3
Bathroom 3
- Description: Full Bath w/ Tiled Shower
- Area: 80.08
- Dimensions: 10.4 x 7.7
Basement
- Description: Unfinished Storage Space
- Area: 738.35
- Dimensions: 22.3 x 33.11
Bonus room
- Description: Screened Porch (Excluded From Sqft)
- Area: 136.4
- Dimensions: 11 x 12.4
Den
- Description: Office/Playroom
- Area: 124.8
- Dimensions: 10.4 x 12
Dining room
- Description: Views Of The Pool
- Area: 216.32
- Dimensions: 10.4 x 20.8
Family room
- Description: Double Sided Stone Fireplace
- Area: 1364.22
- Dimensions: 47.7 x 28.6
Kitchen
- Description: Viking Appliances, Granite Counters
- Area: 242.54
- Dimensions: 13.4 x 18.1
Kitchen
- Description: (2nd Home/Chalet) Kitchen and Dining
- Area: 161.5
- Dimensions: 19 x 8.5
Laundry
- Description: Laundry Room w/ Granite
- Area: 97.5
- Dimensions: 12.5 x 7.8
Living room
- Description: Fireplace w/ Full Stacked Stone Wall
- Area: 549.99
- Dimensions: 29.1 x 18.9
Living room
- Description: (2nd Home/Chalet)
- Area: 313.5
- Dimensions: 19 x 16.5
Media room
- Description: Movie Theater Room
- Area: 284.16
- Dimensions: 22.2 x 12.8
Other
- Description: Wet Bar
- Area: 144.45
- Dimensions: 13.5 x 10.7
Heating
- Central, Propane, Forced Air
Cooling
- Central Air
Appliances
- Included: Dishwasher, Microwave, Washer, Tankless Water Heater, Refrigerator, Range Hood, Gas Oven, Dryer
- Laundry: Laundry Room
Features
- Bar, Walk-In Closet(s), Storage, Soaking Tub, Open Floorplan, Kitchen Island, High Ceilings, Granite Counters, Double Vanity, Ceiling Fan(s)
- Flooring: Carpet, Tile, Wood, Vinyl
- Basement: Finished,Storage Space,Heated,Full
- Number of fireplaces: 2
- Fireplace features: Basement, Wood Burning, Stone, Outside, Living Room, Electric, Double Sided
Interior area
- Total structure area: 5,073
- Total interior livable area: 4,421 sqft
- Finished area above ground: 2,644
- Finished area below ground: 1,777
Video & virtual tour
Property
Parking
- Total spaces: 6
- Parking features: Driveway, Unpaved, Private, Off Street
- Garage spaces: 6
- Has uncovered spaces: Yes
Features
- Levels: Two
- Stories: 2
- Patio & porch: Covered, Screened, Side Porch, Patio
- Exterior features: Barbecue, Private Yard, Storage, Rain Gutters, Outdoor Kitchen, Outdoor Grill, Fire Pit, Built-in Barbecue
- Has private pool: Yes
- Pool features: Heated, Waterfall, Private, Outdoor Pool, In Ground
- Has view: Yes
- View description: Hills, Water, Trees/Woods, Pool, Panoramic, Mountain(s)
- Has water view: Yes
- Water view: Water
- Waterfront features: Pond
- Body of water: Private Pond
Lot
- Size: 64 Acres
- Features: Cleared, Secluded, Wooded, Views, Split Possible, Landscaped, Private, Level
Details
- Additional structures: Garage(s), Guest House, Storage, Second Residence, Second Garage, Pool House, Pole Barn(s), Outdoor Kitchen, Outbuilding
- Parcel number: 16001920033
- Zoning: Residential
- Other equipment: Fuel Tank(s), Generator
Construction
Type & style
- Home type: SingleFamily
- Architectural style: Chalet,Ranch,Craftsman
- Property subtype: Single Family Residence
Condition
- Updated/Remodeled
- New construction: No
- Year built: 2020
Utilities & green energy
- Electric: Generator
- Water: Well
Community & HOA
Community
- Subdivision: None
HOA
- Has HOA: No
Location
- Region: Pleasant Mount
Financial & listing details
- Price per square foot: $452/sqft
- Tax assessed value: $678,000
- Annual tax amount: $11,351
- Date on market: 7/28/2025
- Cumulative days on market: 187 days
- Inclusions: Some furniture is available to purchase in the main home.
Estimated market value
$1,947,300
$1.85M - $2.04M
$3,883/mo
Price history
Price history
| Date | Event | Price |
|---|---|---|
| 12/13/2025 | Pending sale | $1,999,999$452/sqft |
Source: | ||
| 7/28/2025 | Listed for sale | $1,999,999-9.1%$452/sqft |
Source: | ||
| 4/30/2021 | Listing removed | -- |
Source: | ||
| 2/4/2021 | Listed for sale | $2,200,000+621.3%$498/sqft |
Source: Berkshire Hathaway Home Services Pocono Real Estate #21-299 Report a problem | ||
| 11/17/2017 | Sold | $305,000$69/sqft |
Source: | ||
Public tax history
Public tax history
| Year | Property taxes | Tax assessment |
|---|---|---|
| 2025 | $10,821 +2.7% | $678,000 |
| 2024 | $10,536 | $678,000 |
| 2023 | $10,536 +10.1% | $678,000 +65.1% |
Find assessor info on the county website
BuyAbility℠ payment
Est. payment
$10,555/mo
Principal & interest
$7755
Property taxes
$2100
Home insurance
$700
Climate risks
Neighborhood: 18453
Nearby schools
GreatSchools rating
- 5/10Forest City Regional Elementary SchoolGrades: PK-6Distance: 7.6 mi
- 7/10Forest City Regional High SchoolGrades: 7-12Distance: 7.6 mi
- Loading
