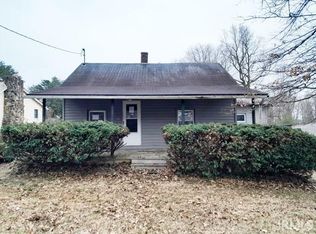NEED A LARGE HOME AT AN AFFORDABLE PRICE? THIS 2280 SQ FOOT ALL ELECTRIC HOME OFFERS 3 BR, 3 FULL BATHS, SEPARATE LIVING AND FAMILY ROOMS, OFFICE AND WOOD BURNING FIREPLACE. PEACEFUL 1.5 ACRE SETTING.
This property is off market, which means it's not currently listed for sale or rent on Zillow. This may be different from what's available on other websites or public sources.

