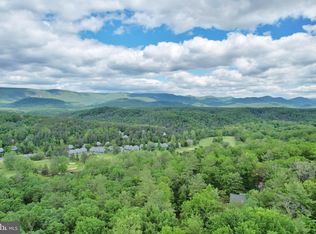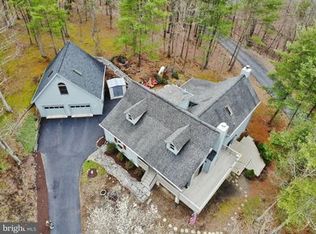Sold for $410,000 on 06/30/25
$410,000
259 Anderson Rd, Basye, VA 22810
4beds
2,476sqft
Single Family Residence
Built in 1993
0.57 Acres Lot
$412,400 Zestimate®
$166/sqft
$2,366 Estimated rent
Home value
$412,400
$330,000 - $516,000
$2,366/mo
Zestimate® history
Loading...
Owner options
Explore your selling options
What's special
" Family Memories" Welcome to this stunning 4-bedroom, 3-bathroom home, offering 2.5 levels and 2476 sqft of living space. Nestled on 0.57 acres, this property boasts beautiful landscaping and a circular driveway, creating an inviting curb appeal. The wraparound deck and 2 sunrooms provide ample space for relaxation and outdoor enjoyment. Inside, the open floor plan features a large kitchen equipped with new stainless steel appliances and lots of counter space, perfect for culinary enthusiasts. The upper level includes two spacious bedrooms and a full bath, accessible via a beautiful wooden staircase that enhances the airy feel of the home. The main level offers a large primary bedroom, full primary bath, living room, dining room, and a fantastic wet bar area ideal for entertaining. A cozy fireplace adds warmth and charm to the main level. The lower level is designed for comfort and versatility, featuring a large recreation room, bedroom, and full bathroom. Sliding doors lead out to the backyard and garden area, enhancing the indoor-outdoor living experience. This home is perfect for those seeking ample space to spread out, whether for full-time living or as a vacation retreat. Located just minutes from Bryce Resort, this property combines convenience with tranquility. The resort area offers the following: small airport, library, dog park, indoor pool, swimming pool, inground outdoor swimming pool, lazy river, pickleball, tennis, playground, golf, mini golf, lake, mountain biking, skiing, snowboarding, ice-skating rink, and restaurants, to name a few. 1.5 hours from NoVA. There is a farmers' market on Wednesdays during the summer. Call now for an appointment.
Zillow last checked: 8 hours ago
Listing updated: June 30, 2025 at 10:13pm
Listed by:
Catherine DeMay 561-810-9377,
Skyline Team Real Estate,
Co-Listing Agent: Crystal M. Fleming 540-287-7722,
Skyline Team Real Estate
Bought with:
Angela Hensley, 0225249111
LPT Realty, LLC
Source: Bright MLS,MLS#: VASH2011148
Facts & features
Interior
Bedrooms & bathrooms
- Bedrooms: 4
- Bathrooms: 3
- Full bathrooms: 3
- Main level bathrooms: 1
- Main level bedrooms: 1
Primary bedroom
- Level: Main
Bedroom 1
- Level: Upper
Bedroom 2
- Level: Upper
Bedroom 4
- Level: Lower
Primary bathroom
- Level: Main
Den
- Level: Lower
Dining room
- Level: Main
Family room
- Level: Lower
Other
- Level: Upper
Other
- Level: Lower
Kitchen
- Level: Main
Laundry
- Level: Lower
Living room
- Features: Fireplace - Wood Burning, Ceiling Fan(s)
- Level: Main
Other
- Level: Main
Other
- Level: Main
Heating
- Central, Electric
Cooling
- Central Air, Heat Pump, Electric
Appliances
- Included: Refrigerator, Cooktop, Dishwasher, Microwave, Washer, Dryer, Water Conditioner - Owned, Freezer, Electric Water Heater
- Laundry: Lower Level, Laundry Room
Features
- Basement: Connecting Stairway,Partial,Full,Finished,Interior Entry,Exterior Entry,Shelving,Walk-Out Access,Windows
- Number of fireplaces: 1
- Fireplace features: Corner, Mantel(s), Stone, Wood Burning
Interior area
- Total structure area: 2,476
- Total interior livable area: 2,476 sqft
- Finished area above ground: 1,448
- Finished area below ground: 1,028
Property
Parking
- Total spaces: 6
- Parking features: Circular Driveway, Driveway
- Uncovered spaces: 6
Accessibility
- Accessibility features: None
Features
- Levels: Two and One Half
- Stories: 2
- Patio & porch: Patio, Deck
- Exterior features: Lighting, Flood Lights
- Pool features: Community
- Fencing: Wire
- Has view: Yes
- View description: Mountain(s), Trees/Woods
Lot
- Size: 0.57 Acres
- Features: Front Yard, Rear Yard, SideYard(s), Wooded
Details
- Additional structures: Above Grade, Below Grade
- Parcel number: 065A403B000B014
- Zoning: RES
- Special conditions: Standard
Construction
Type & style
- Home type: SingleFamily
- Architectural style: Salt Box
- Property subtype: Single Family Residence
Materials
- Vinyl Siding
- Foundation: Block
- Roof: Shingle
Condition
- Very Good
- New construction: No
- Year built: 1993
Utilities & green energy
- Sewer: Public Sewer
- Water: Public
- Utilities for property: Fiber Optic, Cable, DSL, Satellite Internet Service
Community & neighborhood
Location
- Region: Basye
- Subdivision: Bryce Mountain Resort
HOA & financial
HOA
- Has HOA: Yes
- HOA fee: $766 annually
- Services included: Road Maintenance, Snow Removal, Trash
- Association name: SKY BRYCE ASSOCIATION
Other
Other facts
- Listing agreement: Exclusive Right To Sell
- Ownership: Fee Simple
- Road surface type: Paved
Price history
| Date | Event | Price |
|---|---|---|
| 6/30/2025 | Sold | $410,000-3.5%$166/sqft |
Source: | ||
| 6/19/2025 | Pending sale | $424,998$172/sqft |
Source: | ||
| 5/31/2025 | Contingent | $424,998$172/sqft |
Source: | ||
| 4/19/2025 | Listed for sale | $424,998$172/sqft |
Source: | ||
Public tax history
| Year | Property taxes | Tax assessment |
|---|---|---|
| 2024 | $1,965 | $307,100 |
| 2023 | -- | $307,100 |
| 2022 | -- | $307,100 +37.6% |
Find assessor info on the county website
Neighborhood: 22810
Nearby schools
GreatSchools rating
- 7/10North Fork Middle SchoolGrades: 5-7Distance: 9.5 mi
- 7/10Mountain View High SchoolGrades: 8-12Distance: 9.5 mi
- 4/10Honey Run Elementary SchoolGrades: PK-4Distance: 9.5 mi
Schools provided by the listing agent
- District: Shenandoah County Public Schools
Source: Bright MLS. This data may not be complete. We recommend contacting the local school district to confirm school assignments for this home.

Get pre-qualified for a loan
At Zillow Home Loans, we can pre-qualify you in as little as 5 minutes with no impact to your credit score.An equal housing lender. NMLS #10287.

