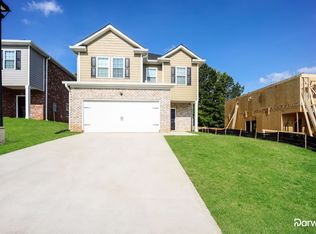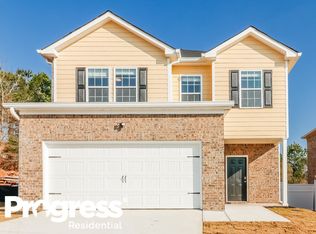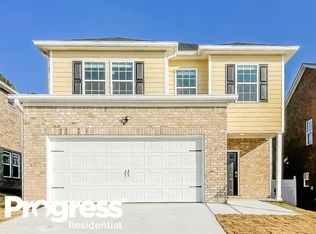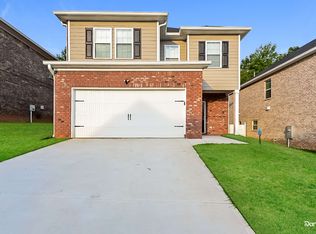This spacious 4 bedroom 2.5 bath 3 sided brick home offers an open concept floor plan luxury vinyl planked floors, kitchen cabinets with crown molding, a glass tile backsplash, stainless steel appliances, an island, and a linear wall mounted fireplace. Energy efficient recessed LED lighting throughout. Lush carpet upstairs, a master suite with a large walk-in closet, jack and jill granite countertops, storage space, an upstairs laundry area, and spacious bedrooms. This beautifully made home sits on a private yard perfect for entertaining with just enough space for your fur baby. Nestled between I-75 and I-675, this home is close to restaurants, movie theaters, a water park, and shopping. Copyright Georgia MLS. All rights reserved. Information is deemed reliable but not guaranteed.
This property is off market, which means it's not currently listed for sale or rent on Zillow. This may be different from what's available on other websites or public sources.



