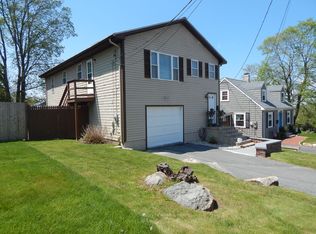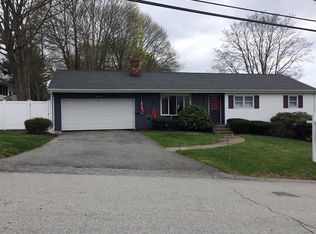Welcome home to this beautiful colonial located on a quiet street and neighborhood in the Highlands. This house is unique as it offers a sprawling outdoor living space featuring a private, fully fenced in backyard for family, friends and pets, deck for entertaining guests, above ground pool to keep cool in the summer, raised garden beds for those with a green thumb, long driveway and a large two story garage where a lift can be installed to house your classic car. Heading inside, the kitchen window faces the backyard and pool so you're always part of the action. As you enter the spacious living room your eyes are drawn to the beautiful fireplace, hardwood floors and operational bay windows. As you travel upstairs you'll find a fully finished bath and 3 bedrooms which only need cosmetic work. This little home is perfect for any family and is priced to sell. Lastly, the partially finished heated basement offers more space as well as additional storage.
This property is off market, which means it's not currently listed for sale or rent on Zillow. This may be different from what's available on other websites or public sources.


