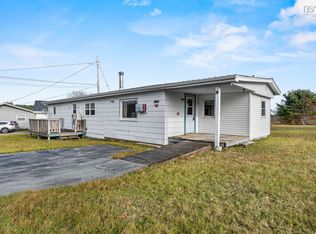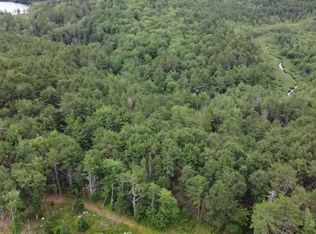Gorgeous mid-century modern; three bedroom, two-and-a-half bathroom with office/den and extra family room, oversize attached double garage, and two-storey, oceanfront boathouse (22'5 X 20'5) with 200 amp service, and deep water mooring! Welcome to 259 & 260 Indian Point Road where a rare opportunity awaits for you to own this key-shaped architectural showpiece. Custom designed 2,345 sq. ft. home with your own oceanfront parcel with wharf and floating dock system. Perched on 6.6+ acres showcasing unparalleled craftsmanship and numerous features that enhance the spectacular ocean and island views. A welcoming and generous foyer with plenty of closets greets and entices you into this unique living space. The impressive flagstone fireplace commands attention to the striking vaulted, octagonal ceiling, further enhancing the combined living and dining rooms flooded with natural light from the several picture windows framing the stunning ocean scenery. At the back of the home, overlooking the serene backyard, garden shed and spacious lawn.
This property is off market, which means it's not currently listed for sale or rent on Zillow. This may be different from what's available on other websites or public sources.

